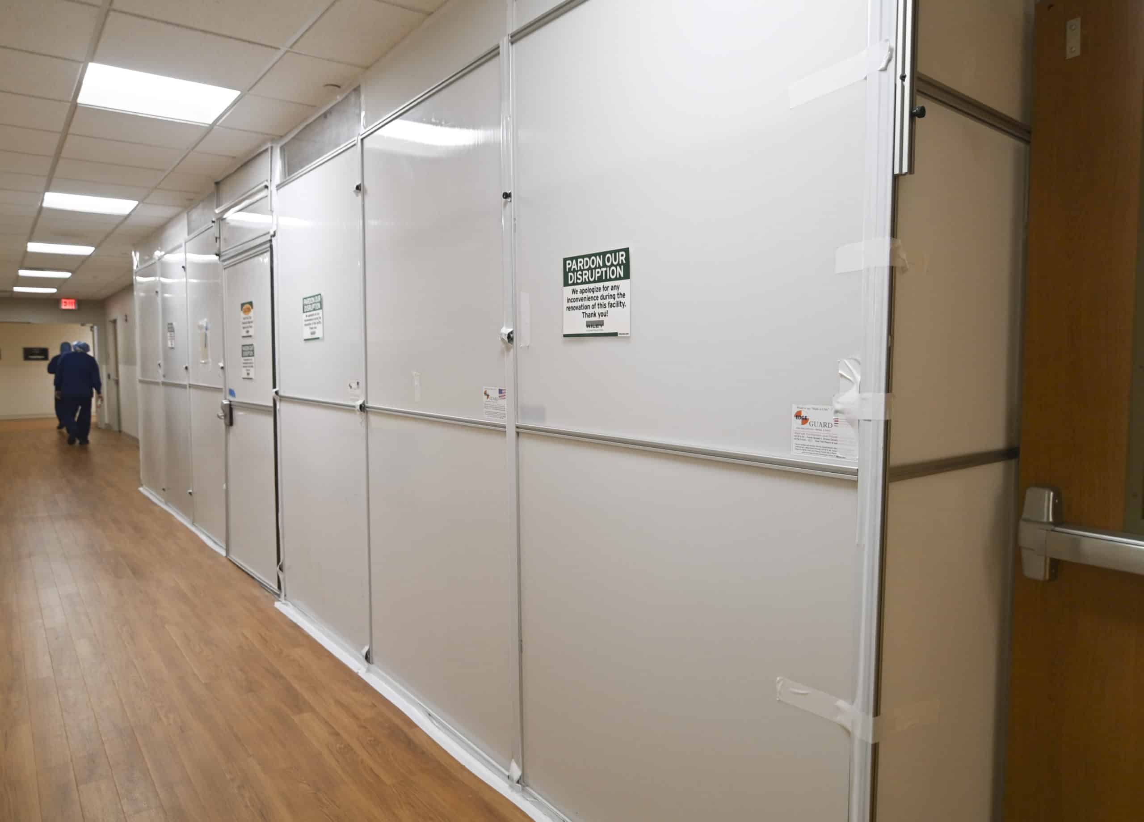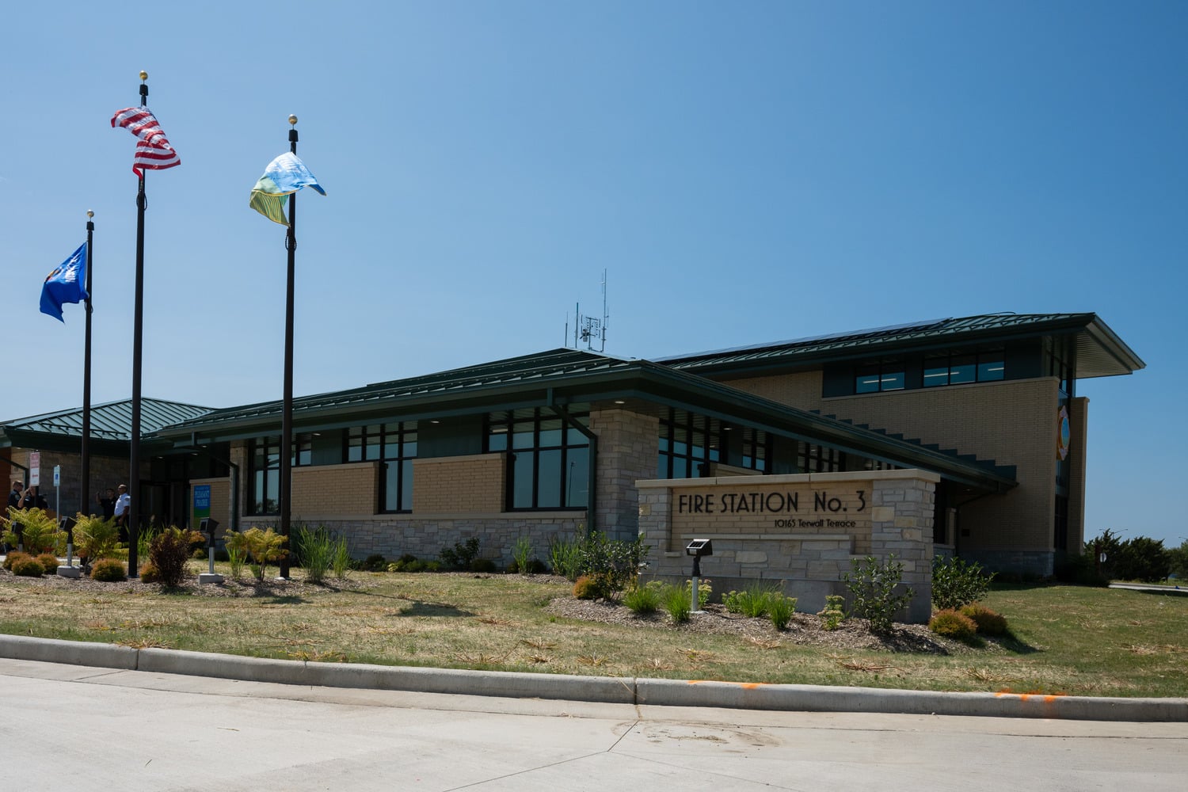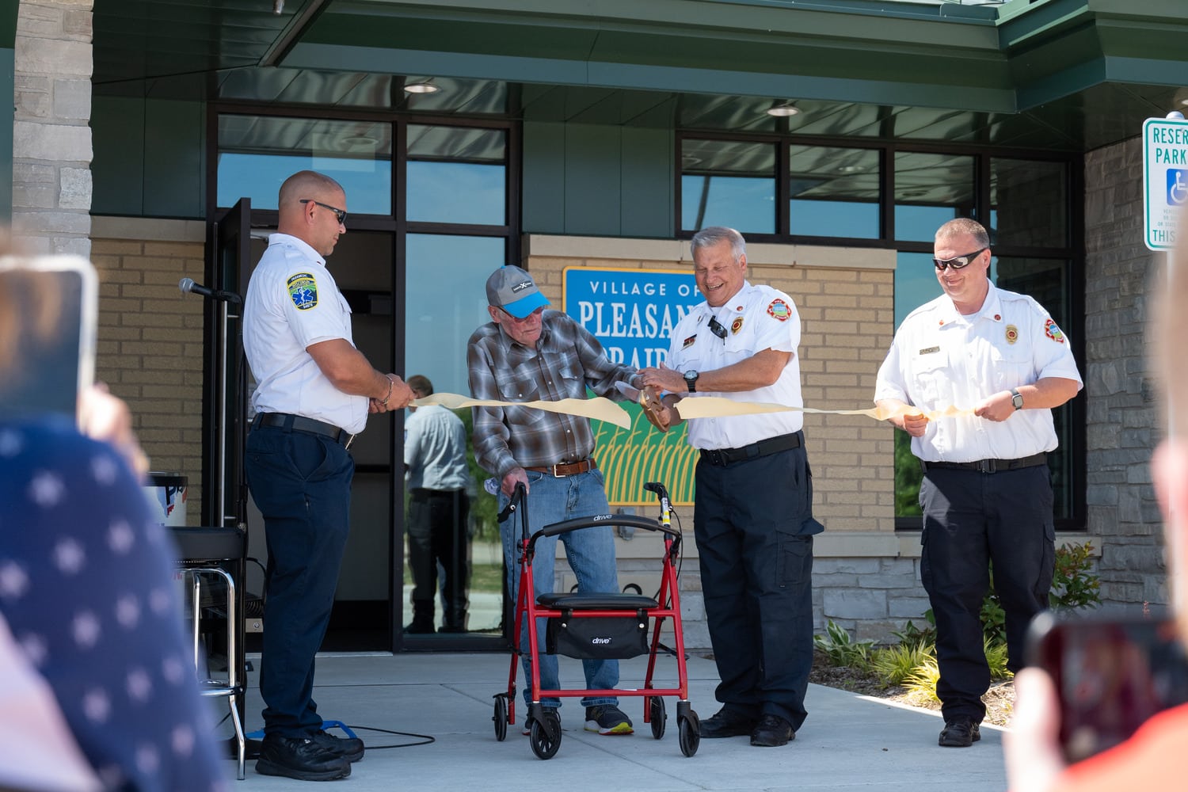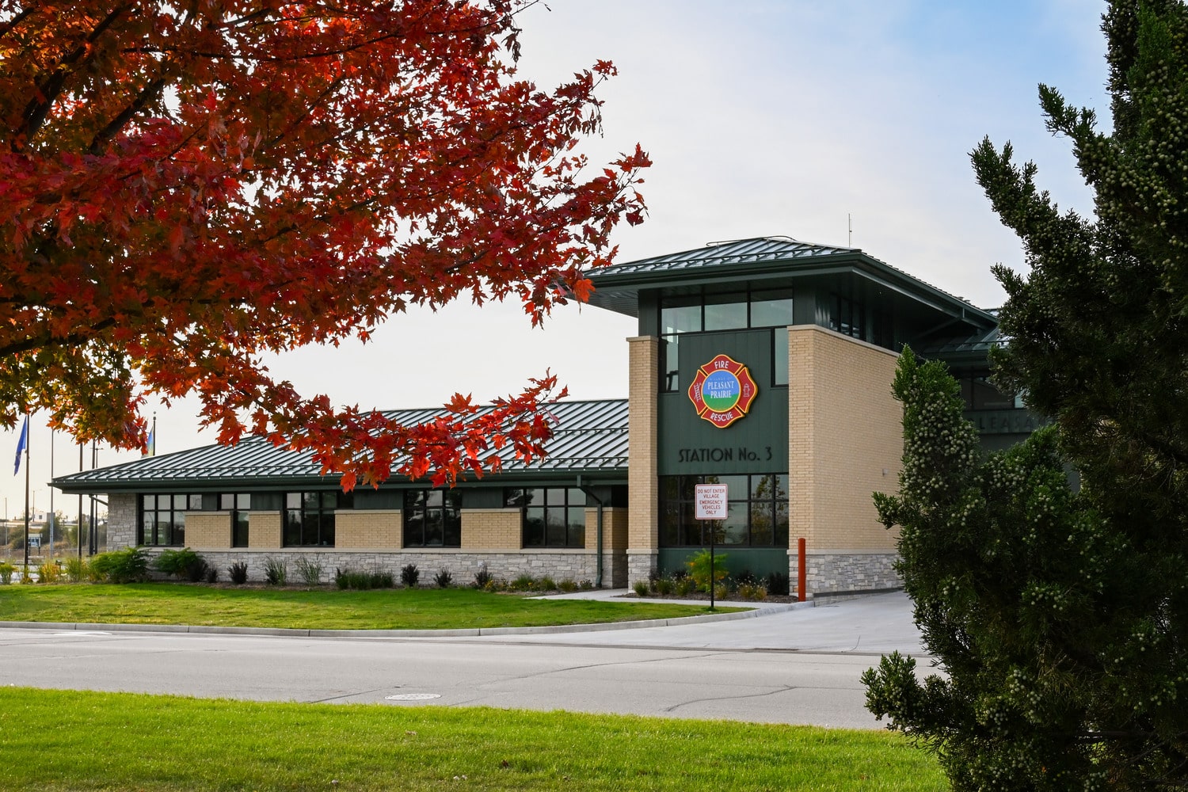Village of Pleasant Prairie Fire Station No. 3
Type
Municipal
Size
21,357 SF
Architect
Plunkett Raysich Architects
Location
Village of Pleasant Prairie, WI
Riley Construction partnered with the Village of Pleasant Prairie to bring their long-planned Fire Station No. 3 to life—helping transform over two decades of planning into a functional, future-ready facility.
This 21,357-square-foot station strengthens the Village’s emergency response network with a four-door, drive-thru apparatus bay, eight dorm rooms, a day room and kitchen, fitness center, hose tower, mechanical mezzanine, and a dedicated training/conference room. It also includes administrative space to house up to ten full-time staff members across all shifts, including key leadership and support roles.
Riley’s team played an integral role throughout construction, self-performing more than 20% of the project, including concrete work, masonry, and carpentry. Our ability to control key scopes allowed us to maintain schedule certainty and deliver exceptional craftsmanship. The station reflects the architectural character of Fire Station No. 1 and incorporates long-term sustainability features such as a rooftop solar panel system, a stormwater retention facility, and a new municipal sanitary sewer extension.
We also coordinated closely with the Wisconsin DOT to integrate lighted warning signage on Highway 165 to protect emergency vehicle egress. With Fire Station No. 3, the Village has not only addressed a critical coverage gap identified in a 2019 deployment study, they’ve invested in a resilient, energy-conscious facility that will serve Pleasant Prairie for generations.





