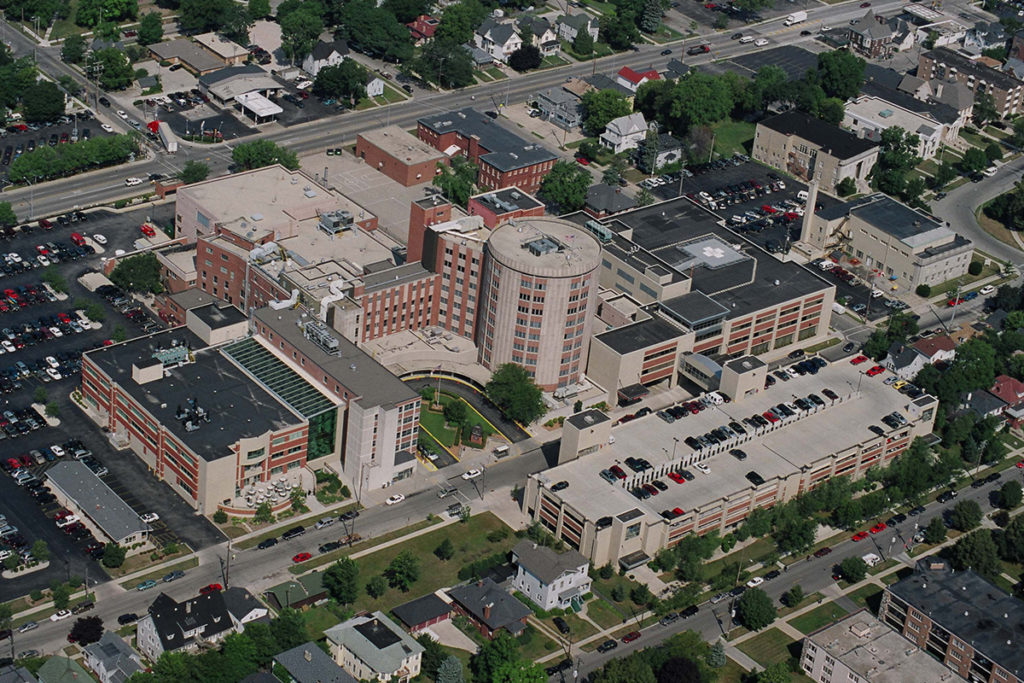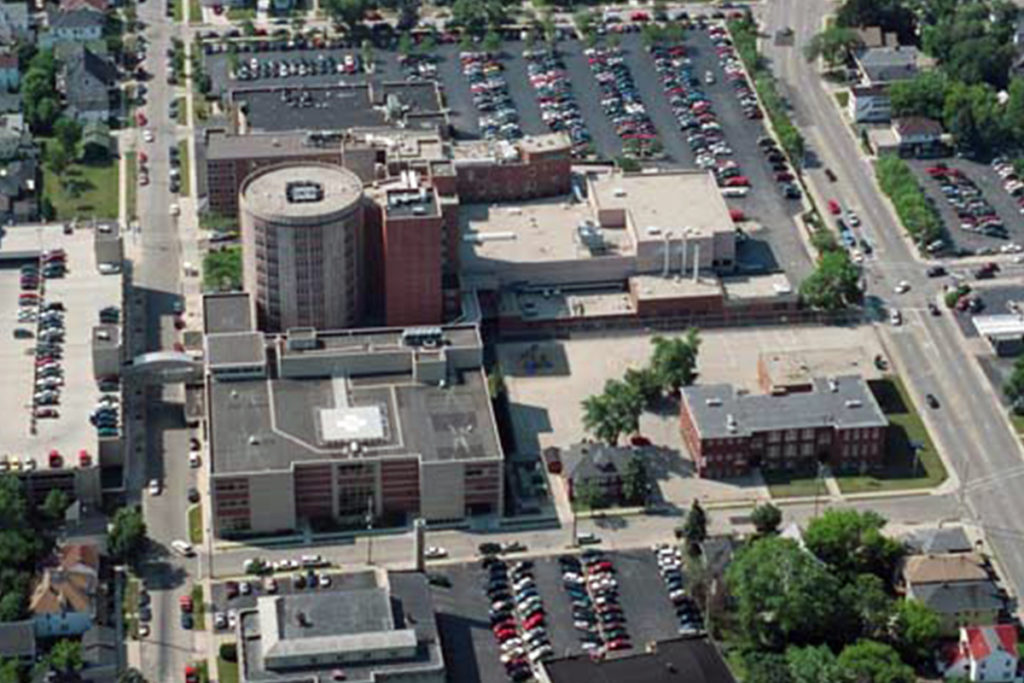Location
Kenosha, WI
Size
358,000 Sq. Ft
Owner
Froedtert South, Inc.
Architect
Multiple
Riley provided construction management and trades performance for a large, complex Master Plan renovation program across an existing acute care and specialty hospital campus. Riley performed much of the work in occupied areas of the campus. The fast-tracked work included:
- New 253,000 SF building extension
- New three-level, 105,000 medical office building
- New three-level, 450-car parking structure
- Nine-story, three-bank elevator addition
- Renovation of laboratory space, cafeteria, administrative offices, labor and delivery area, sleep laboratory, cardiac care unit, emergency room, heart institute, cardiac rehab and fitness center, and patient rooms
Riley has partnered with Froedtert on projects since 1970, completing projects totaling nearly 1 million square feet and ranging from a $1,000 work order to Master Plans approaching $100 million.
RECOGNITION & AWARDS
- American Institute of Architects ( AIA) Wisconsin Contractor Award



