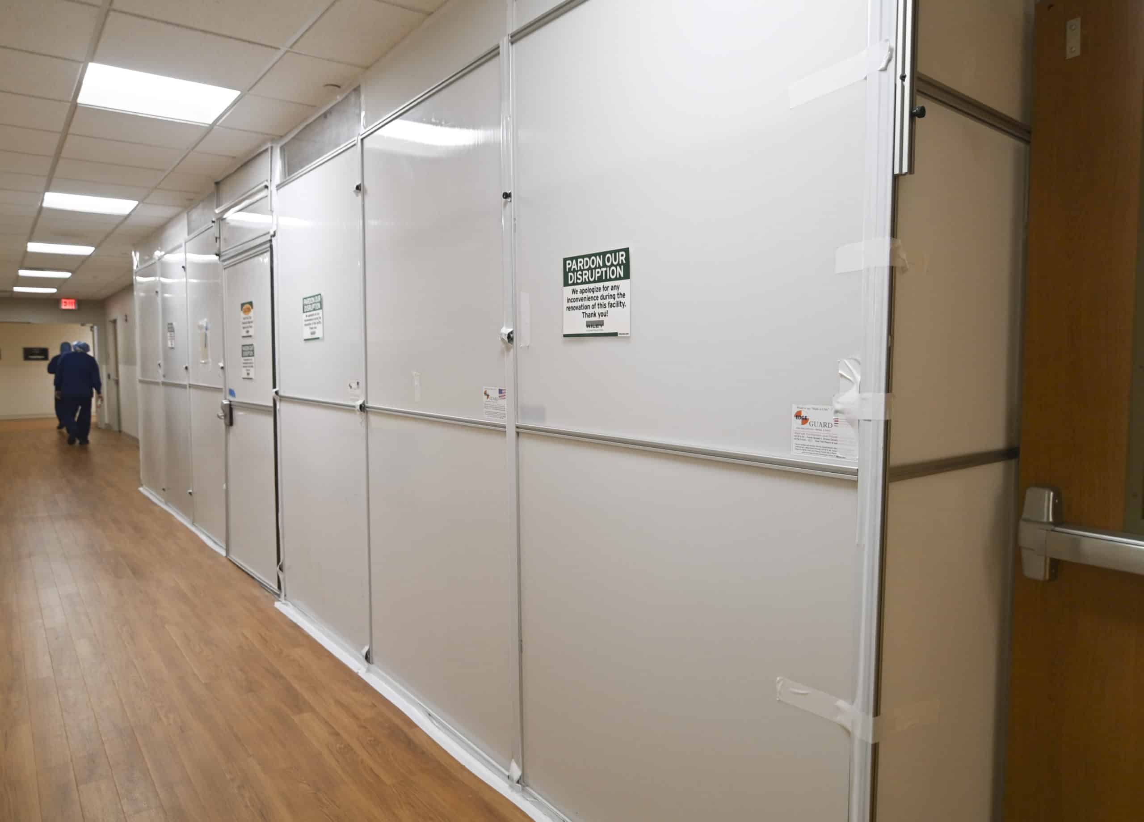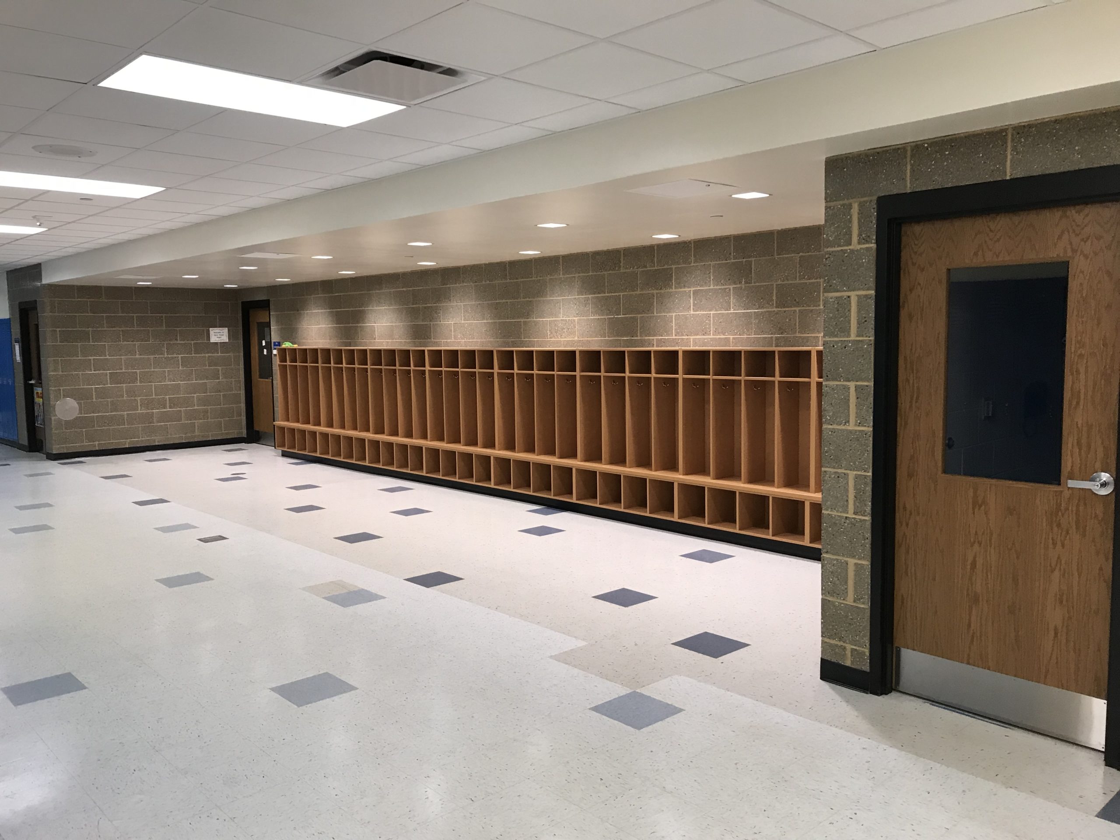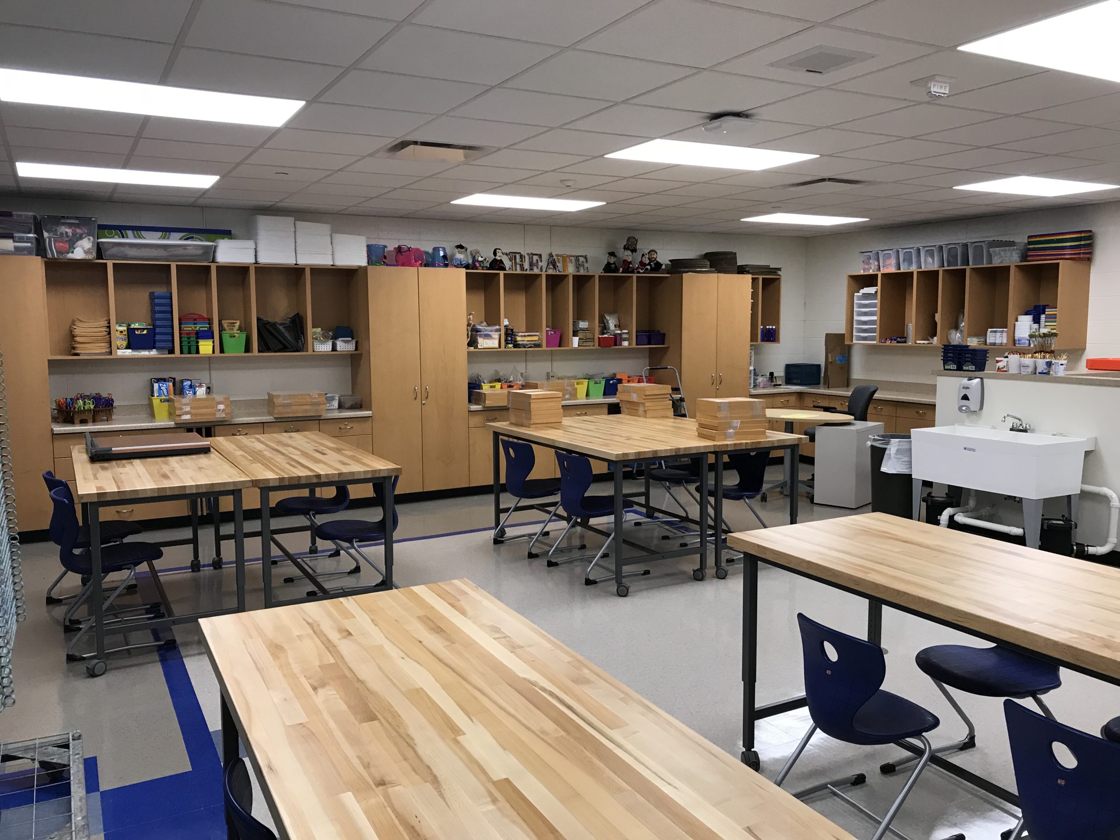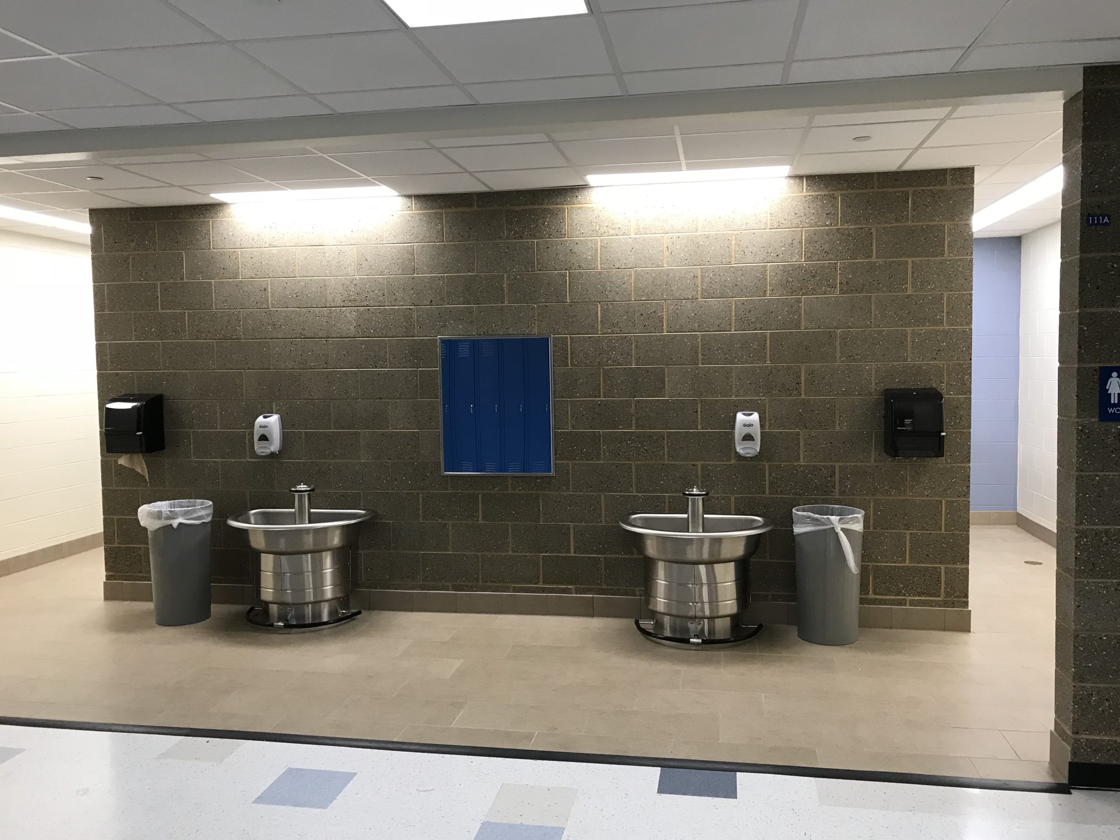Gilmore Middle School
Type
K-12 Education
Size
60,000 SF
Architect
Zimmerman Architectural Studios
Location
Racine, WI
Renovation of the K-5 and middle school classrooms within the existing school. The project consisted of demolishing and rebuilding the entire second floor and two-thirds of the first floor with new classrooms, a library, storage, and mechanical rooms. Work included new flooring,ceilings, decorative CMU walls, and MEPFP systems.
This was a fast-paced project that started the day after school ended in June and was completed prior to the first day of the 2018 school year. Much work was put into place over the course of 12 weeks and at times over 50 workers were onsite working 10-hour days, including Saturdays.
The project was delivered on time and under budget.







