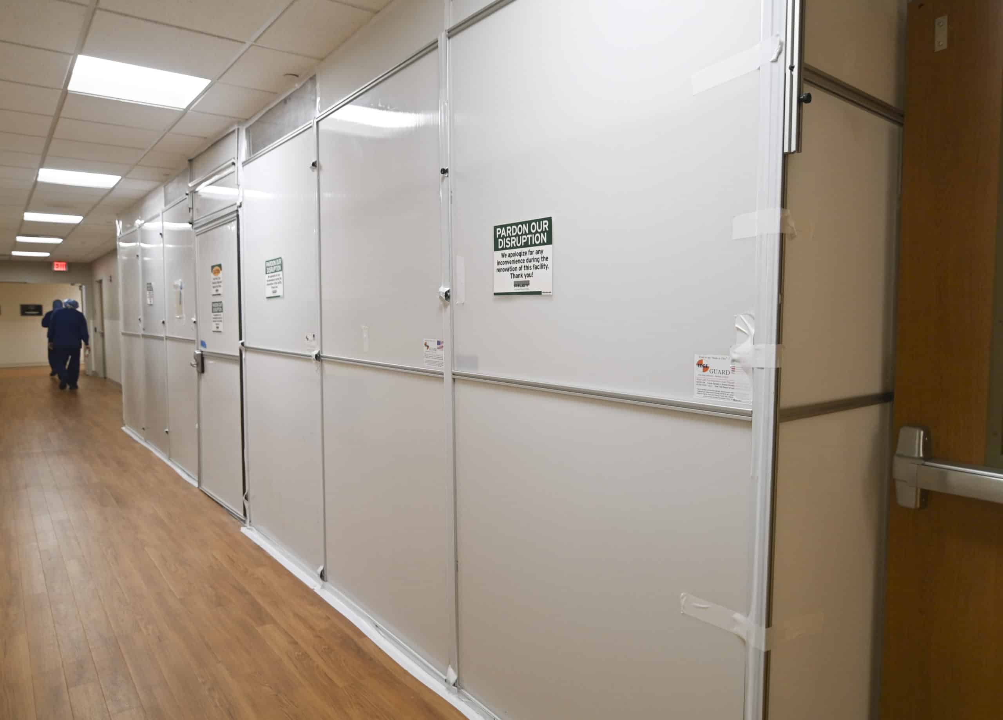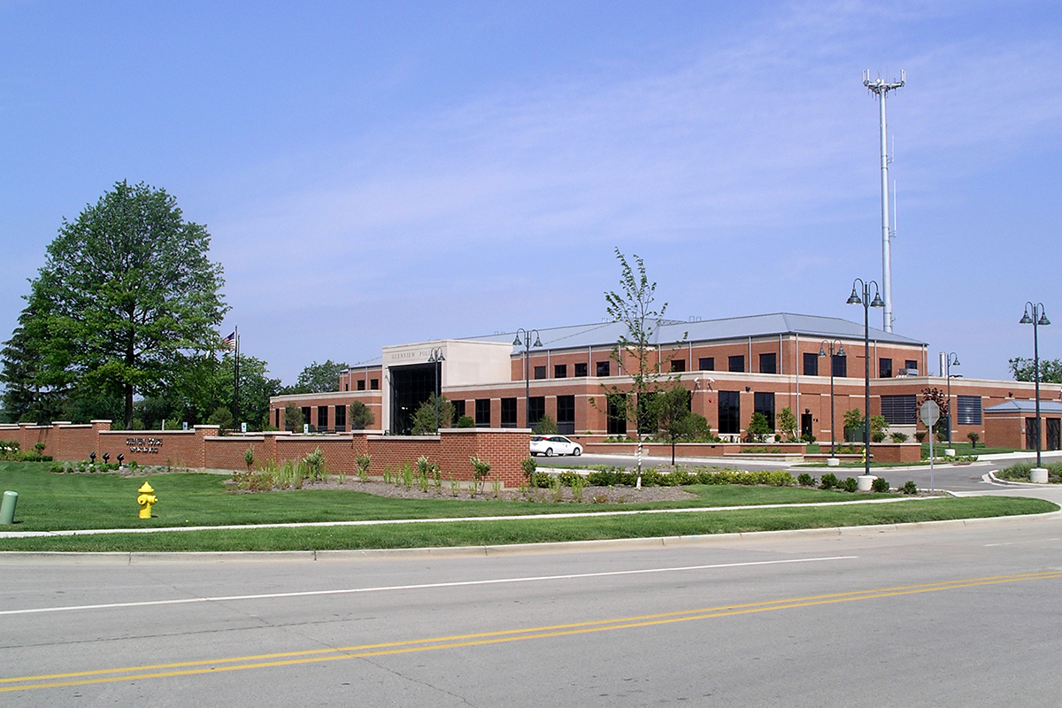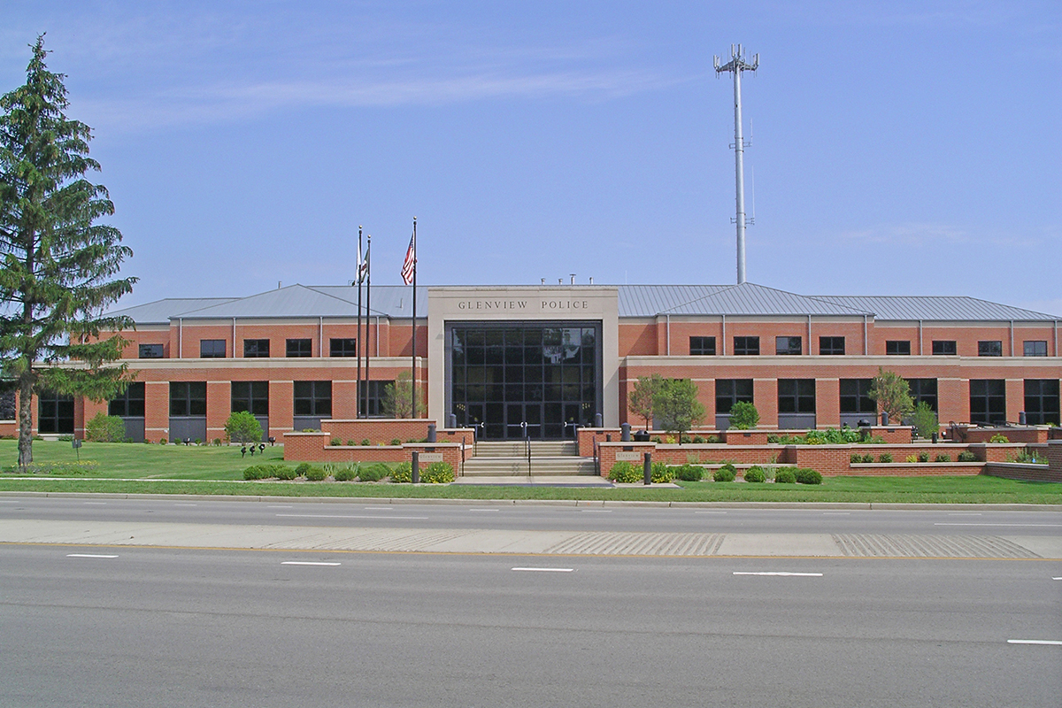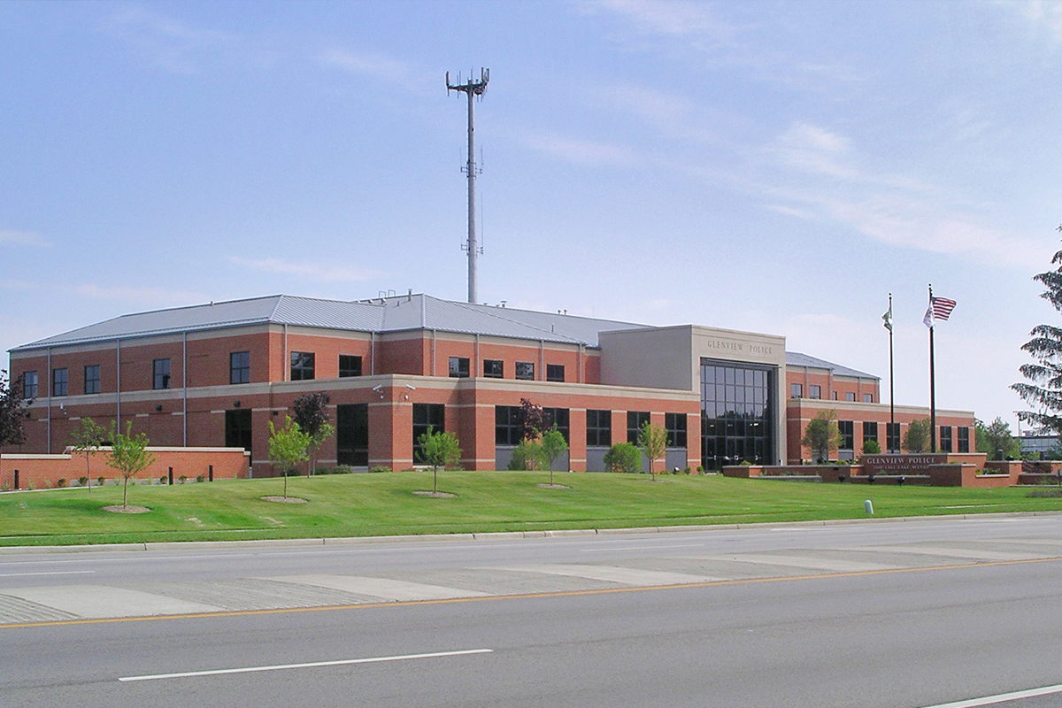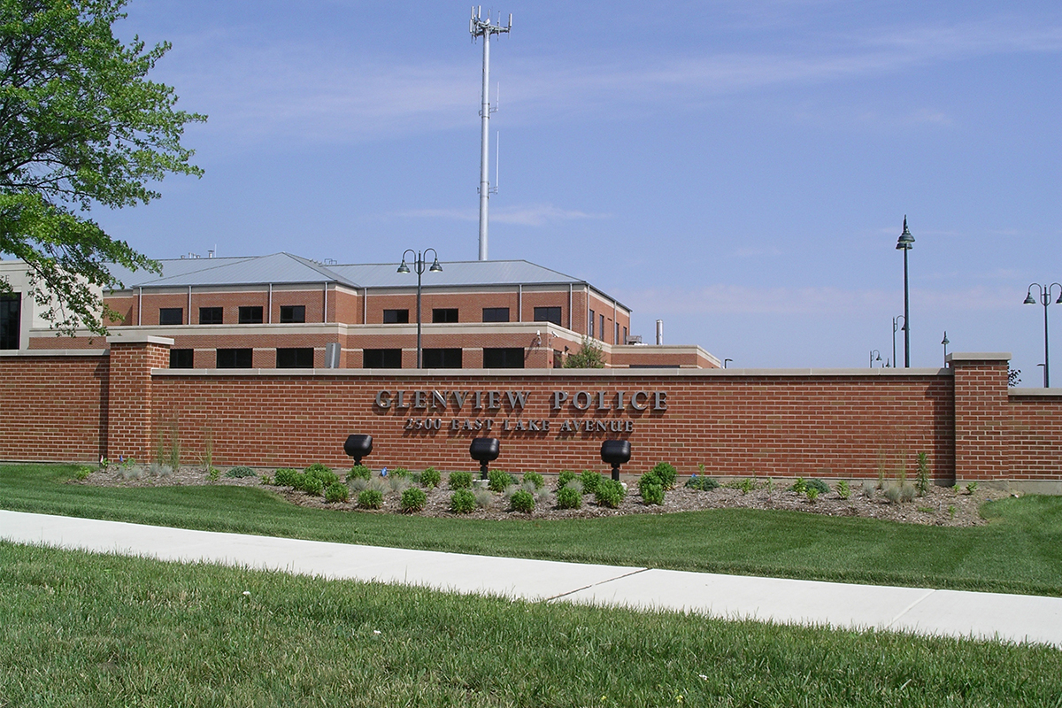Glenview Police Department Headquarters
Type
Municipal
Size
86,714 SF
Architect
SRBL Architects
Location
Glenview, IL
Riley Construction provided construction management services for this expansive new PD headquarters, located within an 1,100-acre redevelopment of the former Glenview Naval Air Station . Features include:
- 10 cell blocks (five male, three female and two juvenile)
- Bullpen
- 4-car sallyport
- Underground parking for 40 squad cars
- 6-lane indoor firing range
- Tactical and defensive training rooms
- State-of-the-art 911 communications/dispatch center
- Records, interview, and counseling rooms
- Community room for public meetings
- Evidence garage
- Laboratory and vault
- IT and administrative offices


