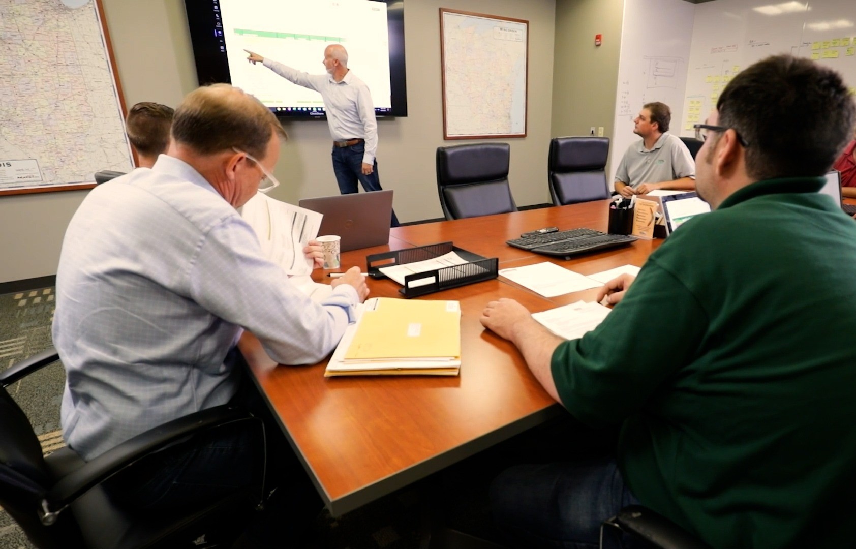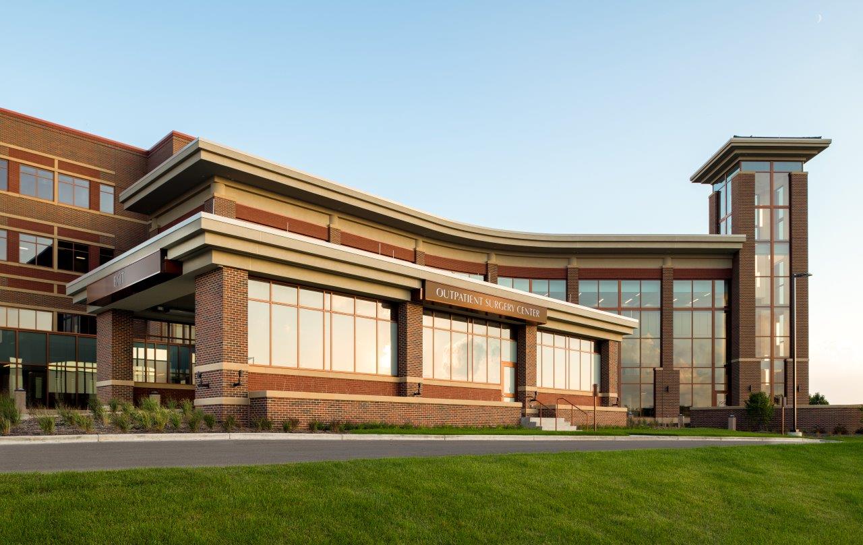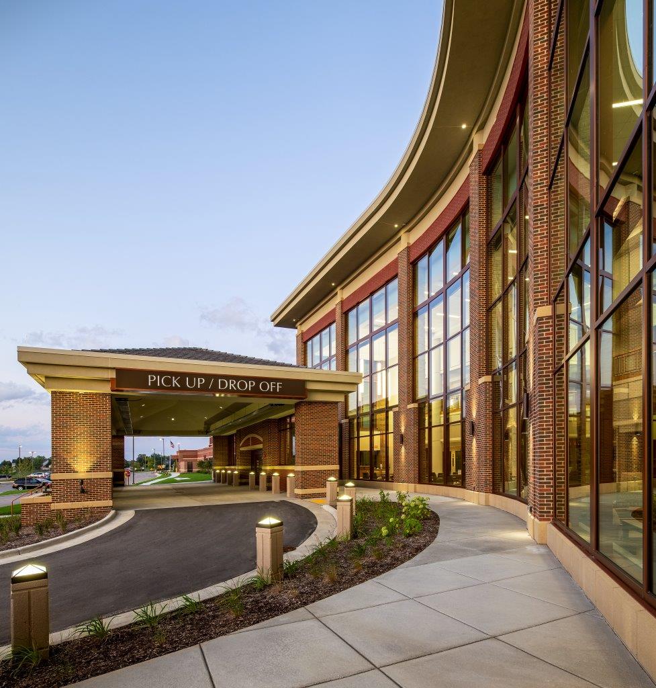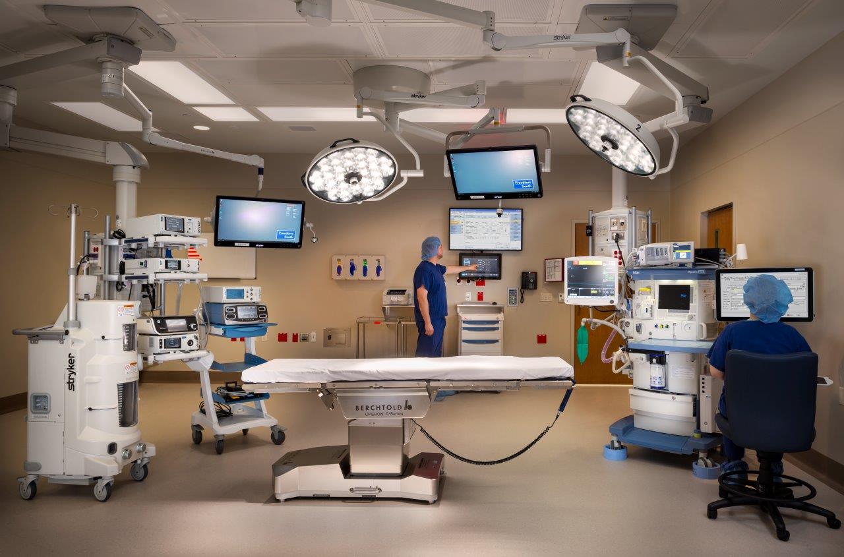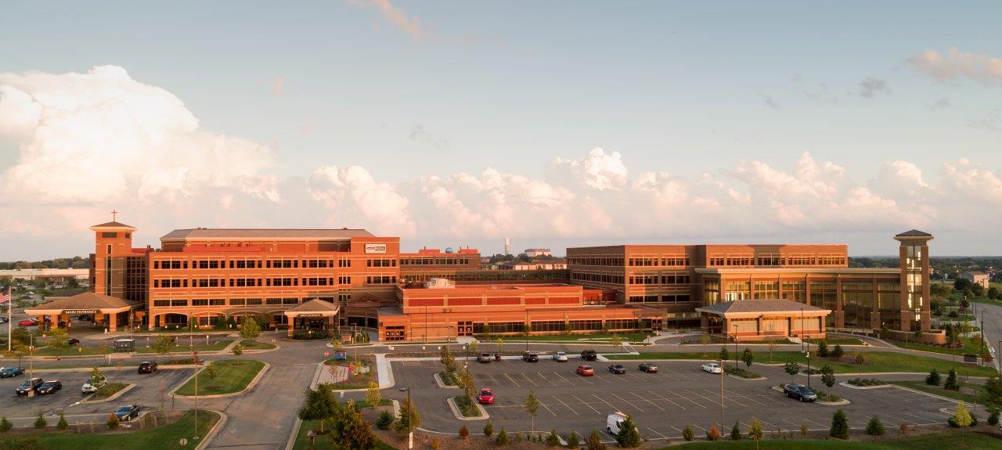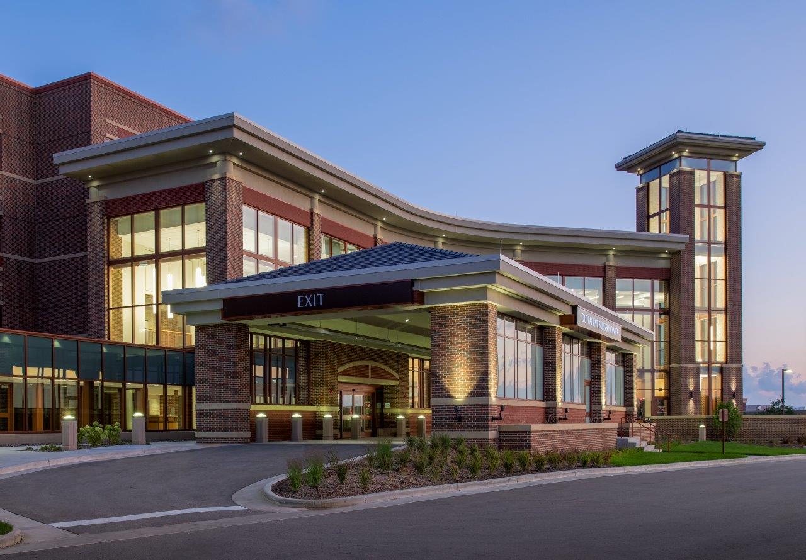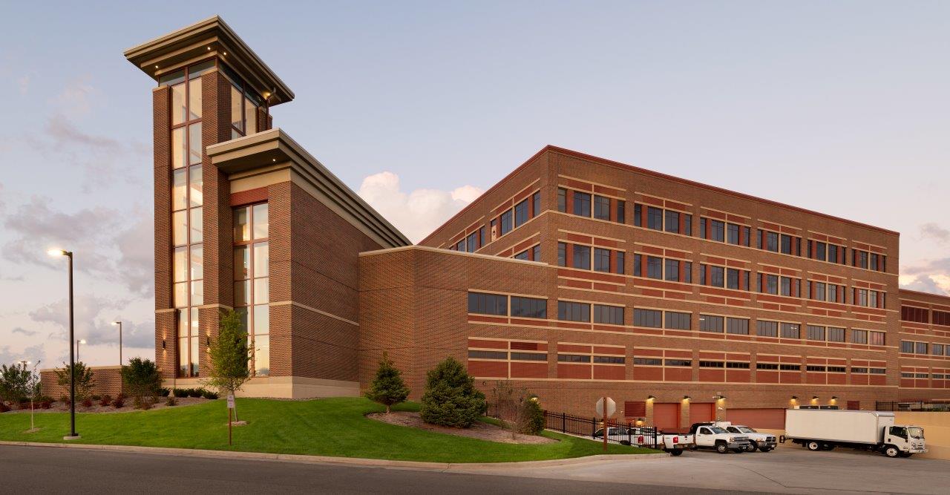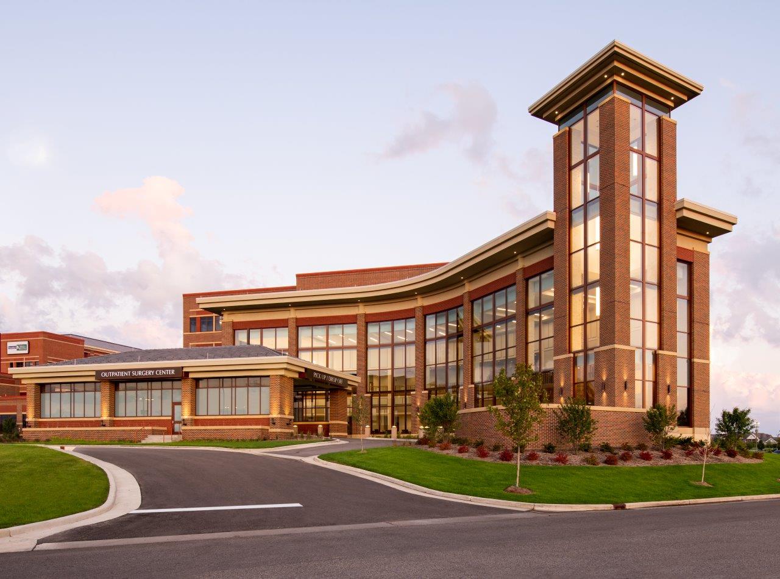Featured Project
Froedtert Pleasant Prairie Hospital
Advanced Outpatient Surgical Wing
Type
Healthcare
Size
242,000 SF
Architect
Eppstein Uhen Architects
Location
Pleasant Prairie, WI
Finding a healthier way to build.
Keeping patients and staff safe, informed, and comfortable during construction at a busy healthcare facility is no easy feat. Riley has a reputation earned and proven by decades of experience, trusted relationships, and award-winning facilities. We know how to navigate regulatory compliance, safety, and other healthcare-specific challenges to minimize inconvenience, and deliver the project on time and on budget.
GOALS
Froedtert Pleasant Prairie Surgery needed to add surgery capacity without disturbing operations. To stay competitive, attract patients, and serve their growing community, they needed a flexible space to handle both inpatient and outpatient surgeries in one convenient location, with room to grow.
SOLUTIONS
Riley started by identifying all the departments that construction would affect and addressing their specific needs so they could continue operating smoothly throughout.
The facility’s loading dock presented a unique challenge. The Riley team created a solution. To reduce disruption and maintain the flow of critical medical supplies, we built a temporary expanded loading dock in an adjacent parking lot which remained operational for over a year.
Riley’s no-surprises approach delivered on our promise. We communicated every potential construction-related impact to staff in advance so they could remain informed and focused on providing care for their patients.
RESULTS
The project doubled the size of the surgery department, critical to the health of the facility’s bottom line. This helped the hospital attract and retain top healthcare talent so they continue to provide the best healthcare to their community. The facility’s new landmark tower shines as a symbol of industry leadership and community pride.


