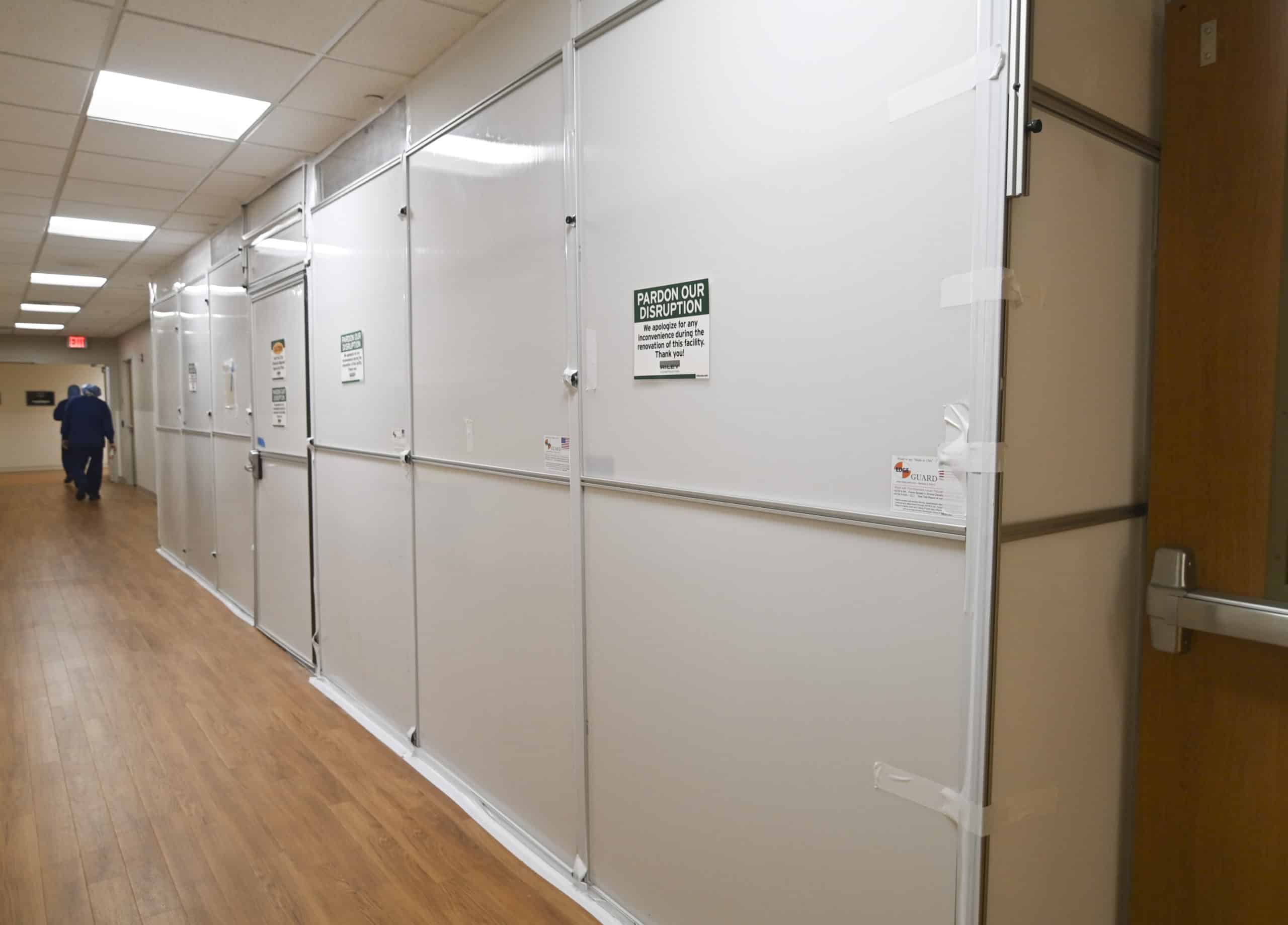Orland Park Fire Protection District
Type
Municipal
Size
16,379 SF
Architect
SRBL Architects
Location
Orland Park, IL
The project was composed of a 8,200 square-foot addition and remodel of the existing 6,600 square-foot Administration Building, with minor alterations to the basement.
The addition provides for expanded training/multi-purpose space, as well as additional office and conference room space, a lunch room, a communications vault, and added green space via an outdoor courtyard. The remodeled section matches the new construction’s modern design to create a seamless and completely integrated look.


