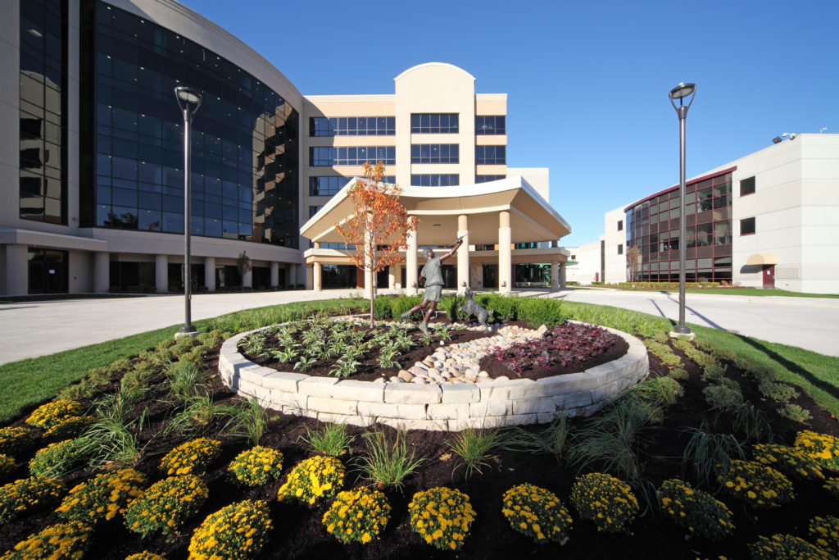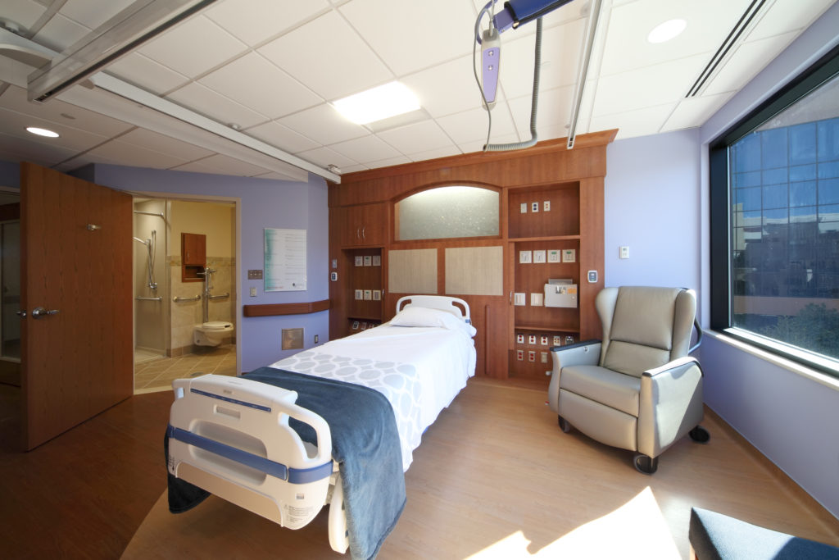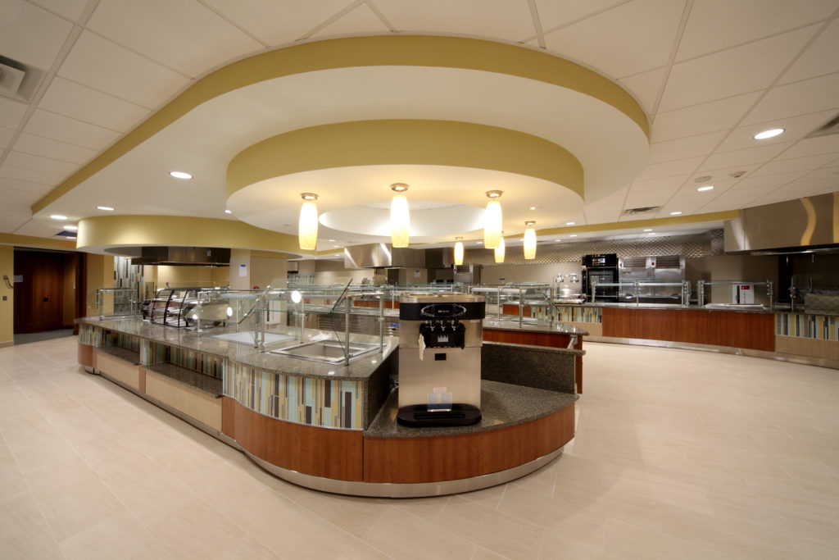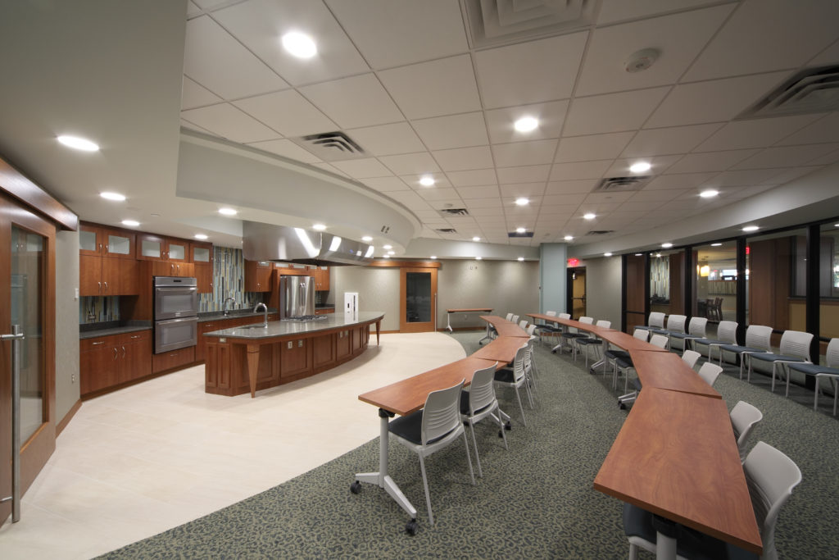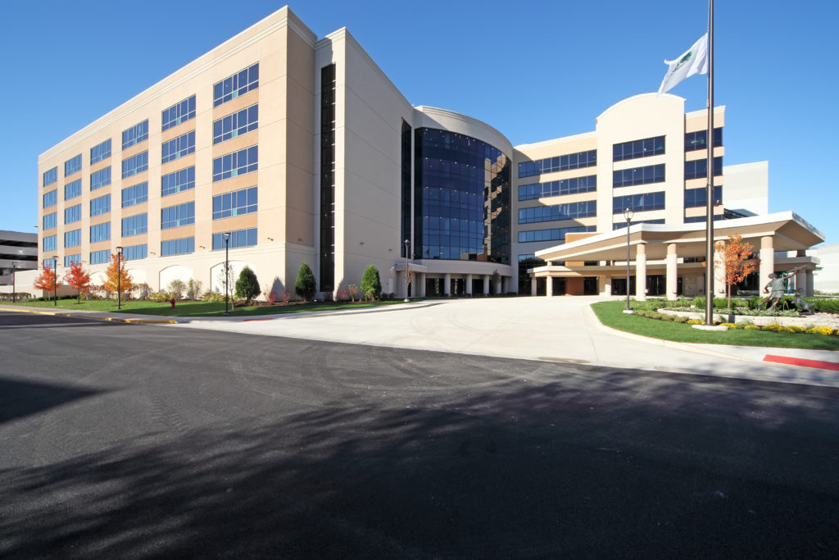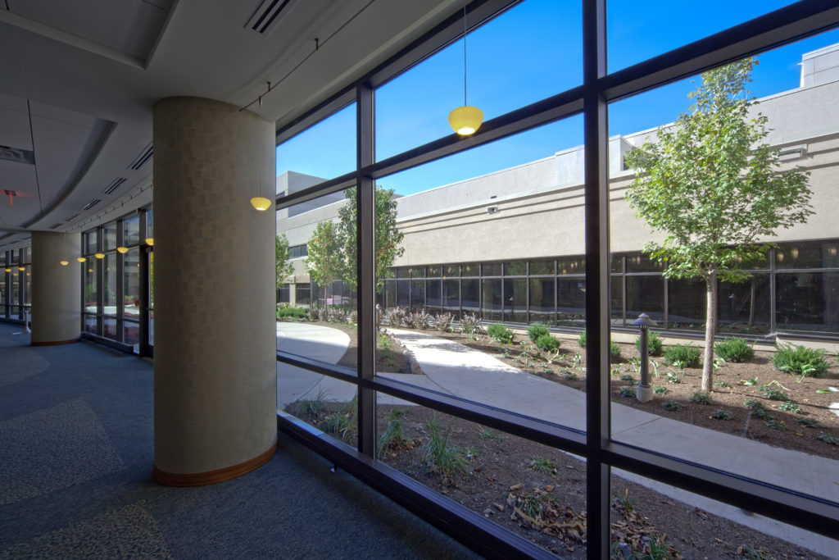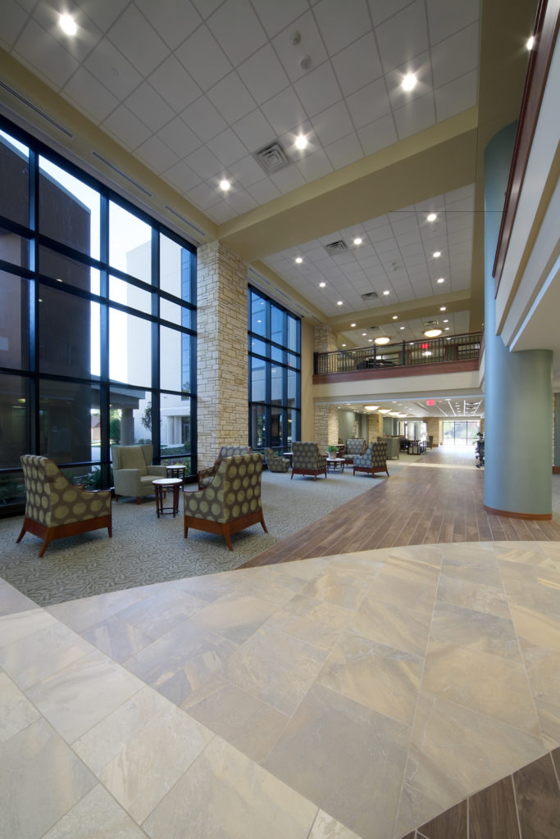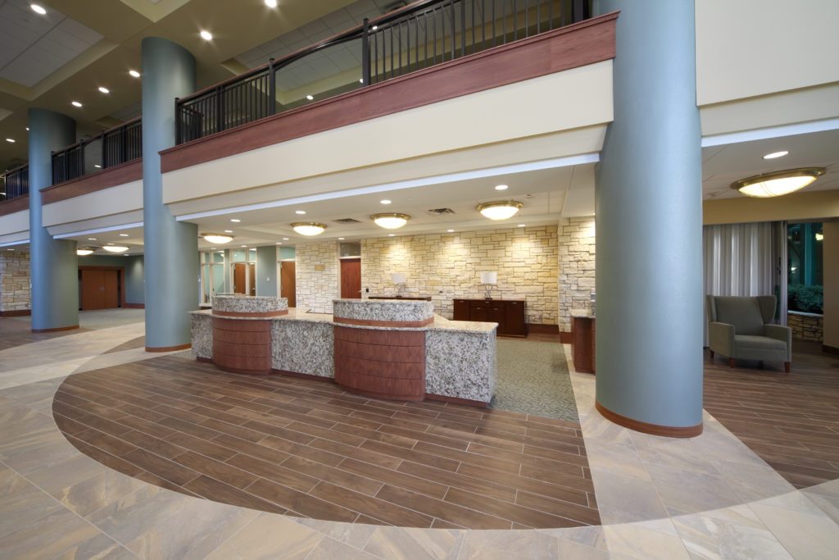Location
Zion, IL
Size
168,094 Sq. Ft
Owner
Cancer Treatment Centers of America
Architect
Dewberry Architects, Inc.
This phased expansion of an existing hospital involved the construction of a six-story Patient Tower featuring:
- 72 patient rooms designed with medical equipment hidden behind walls
- 48 hotel-quality guest quarters
- Dining hall with state-of-the-art culinary demonstration kitchen
- Exam rooms, medical offices, and fitness areas
- Outdoor courtyard and garden
The tower was connected to the existing hospital at three separate floors. This was part of Riley’s $100M+ master planning project to expand and improve the entire CTCA campus.


