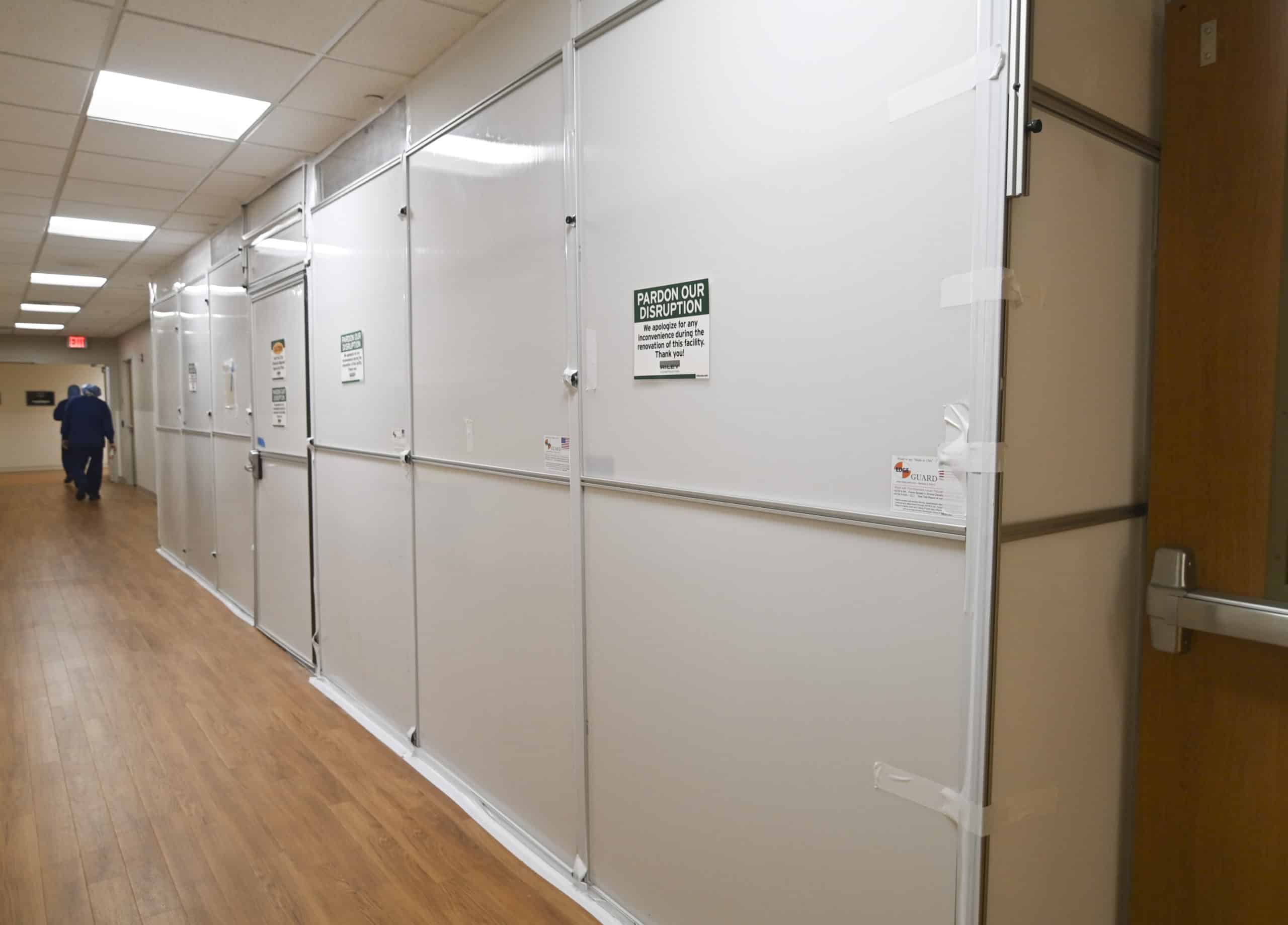Expertise
Ascension Wisconsin Health Center Mount Pleasant
Type
Healthcare
Size
74,268 SF
Architect
Eppstein Uhen Architects
Location
Mount Pleasant, WI
This new Medical Office Building features two floors of patient care.
First floor features include:
- Urgent Care center
- Lab space
- Rehabilitation services
- Clinic area
- Imaging services, including X-Ray, CT, MRI, and Mammography rooms
- Administrative and support space
The second floor features an Ambulatory Service Center with six operating rooms, GI procedure rooms, prep/post surgery suites, and administrative/support space.


