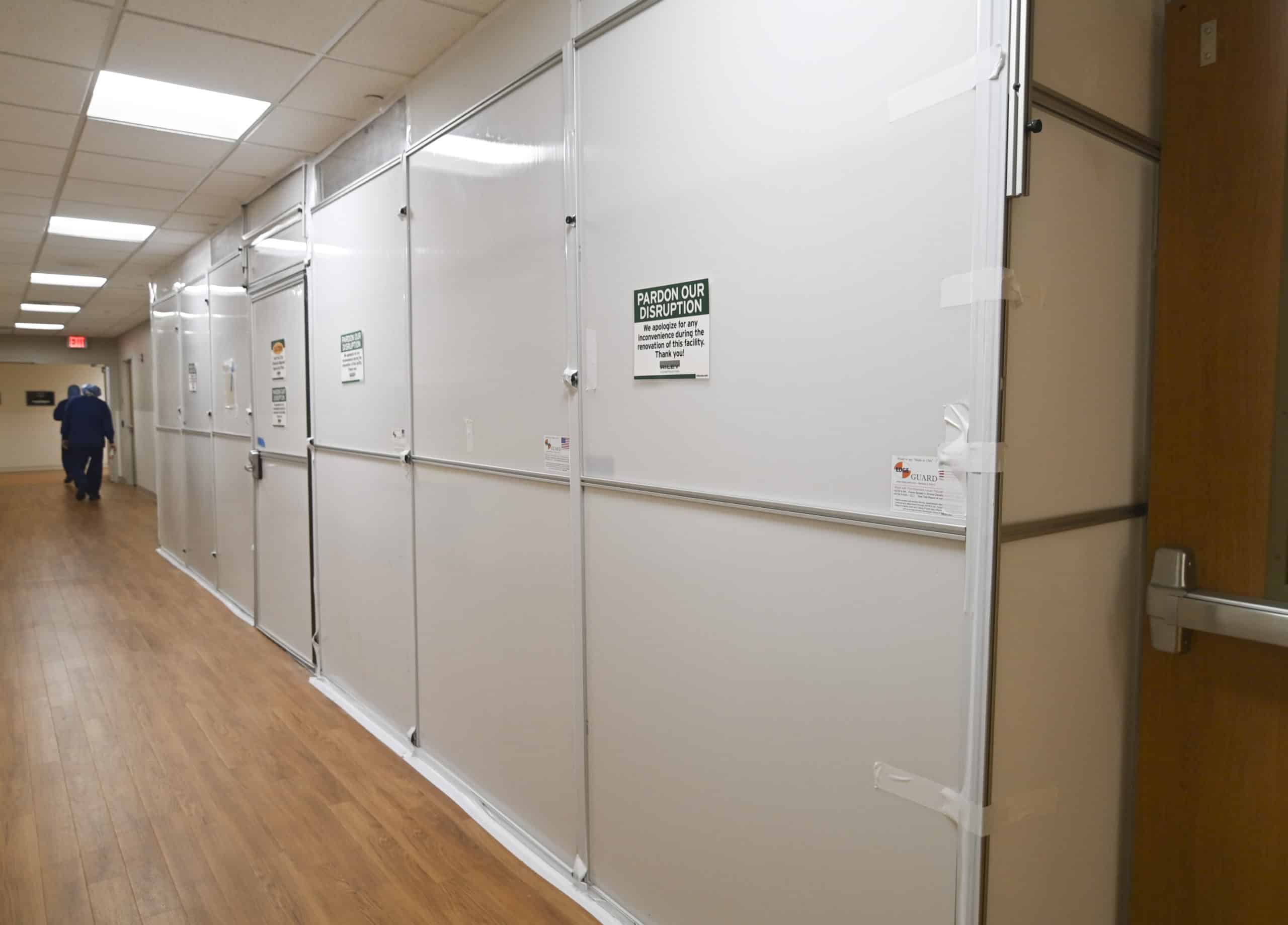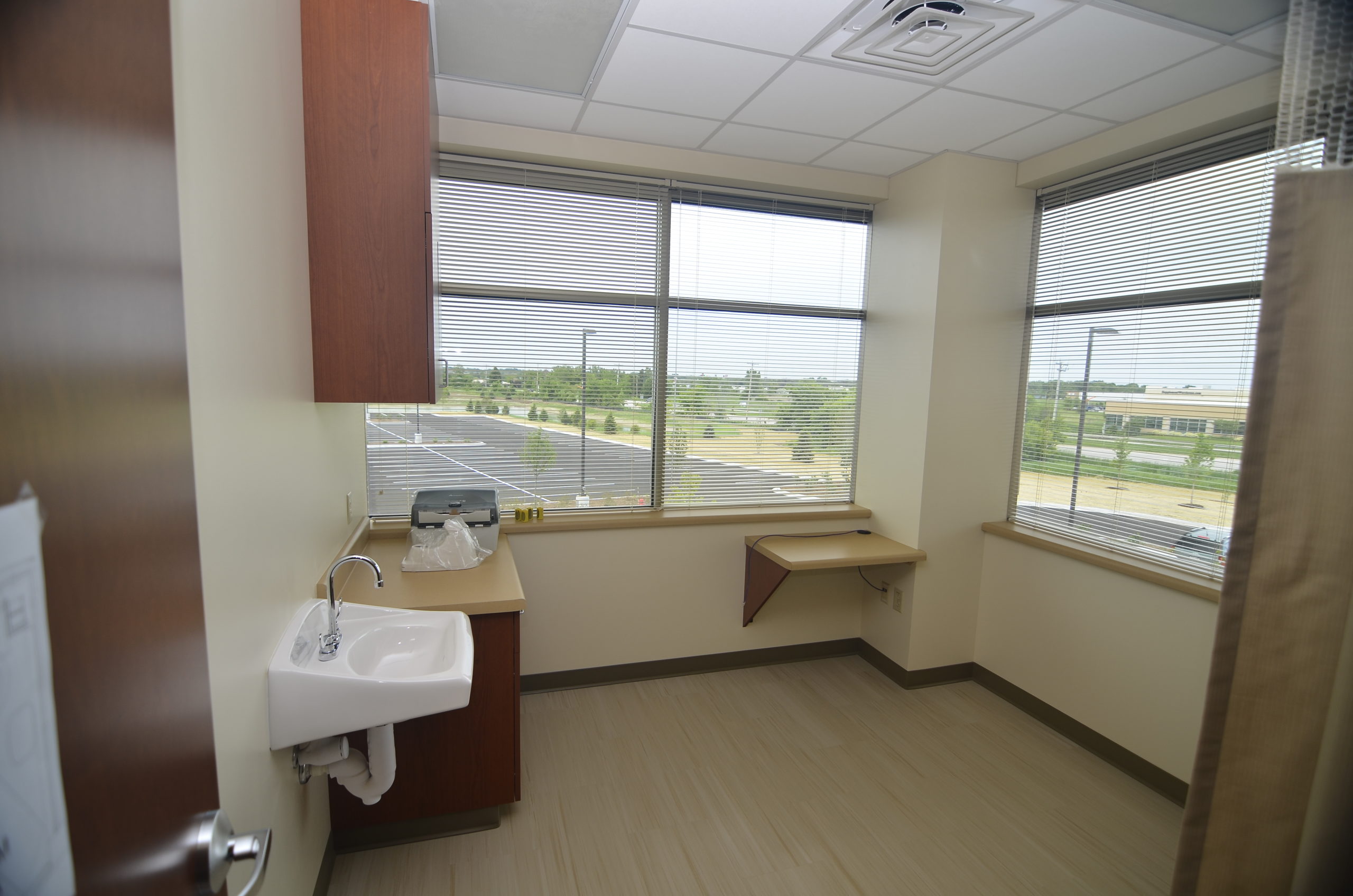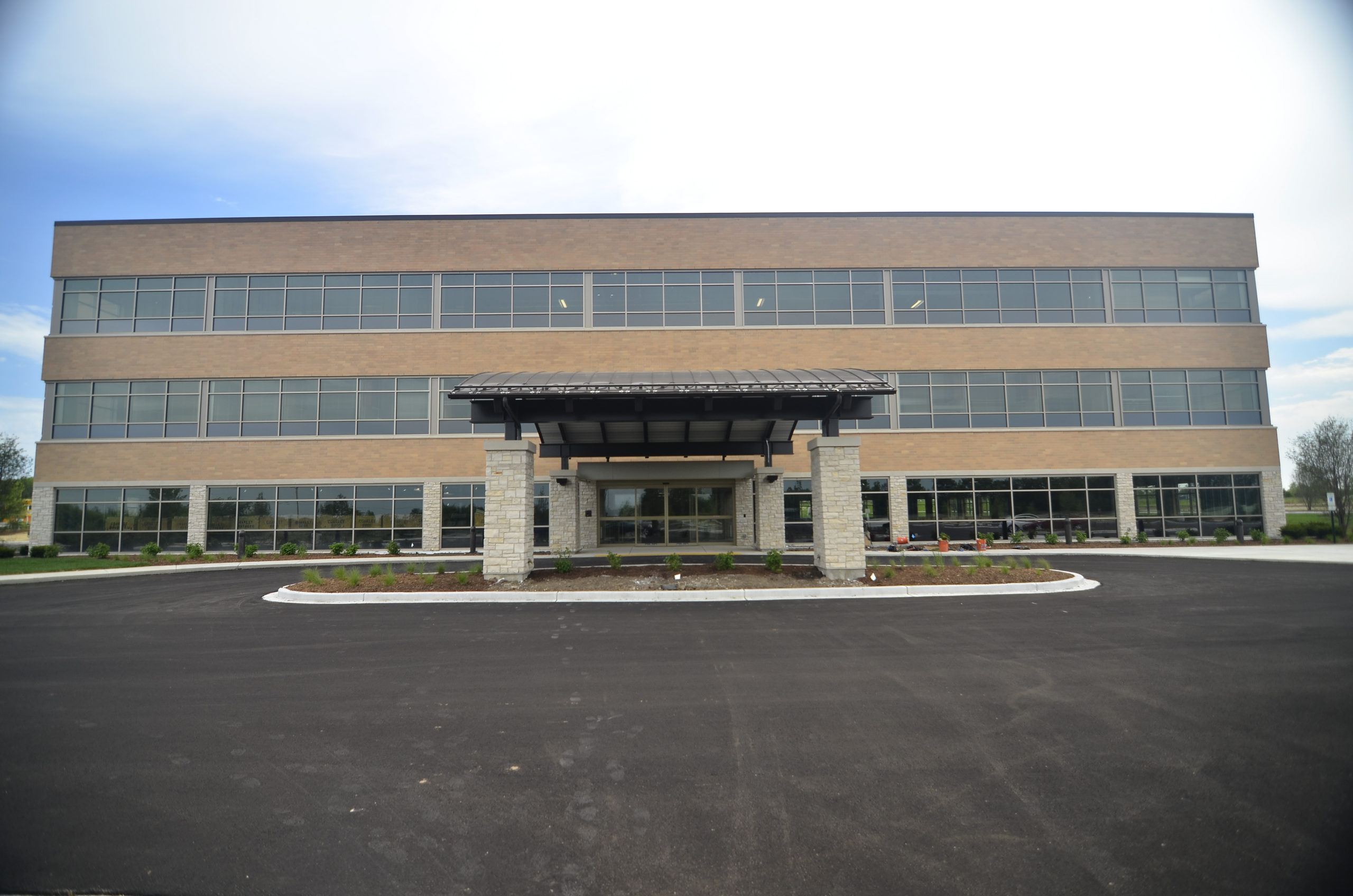Ascension SE Wisconsin Hospital- Franklin Medical Office Building
Type
Healthcare
Size
65,000 SF
Architect
Eppstein Uhen Architects
Location
Franklin, WI
Growing demand for patient care in the area required the construction of a new Medical Office Building. Riley partnered with Ascension to construct a new three-story facility just north of the hospital campus. The MOB houses primary care, specialty physician offices, and a walk-in clinic.
Construction took place adjacent to an active, occupied hospital. Riley used extensive planning and communication with hospital officials to cause minimal disruption.
RECOGNITION & AWARDS
- 2014 ENR Midwest Best Project Award of Merit




