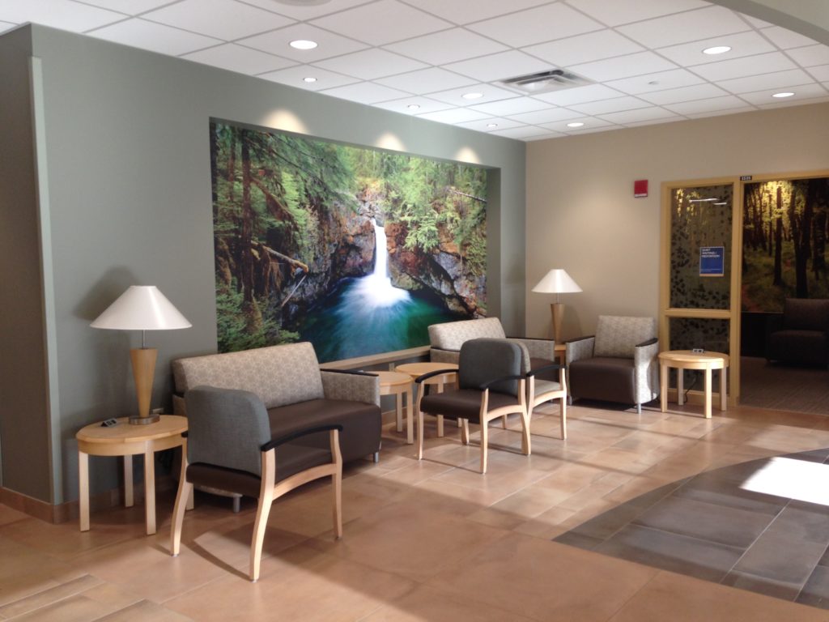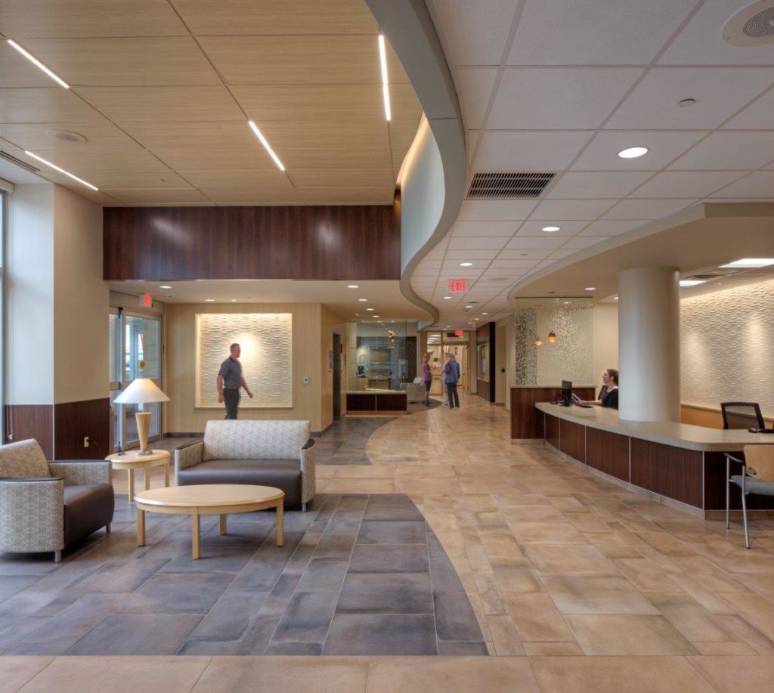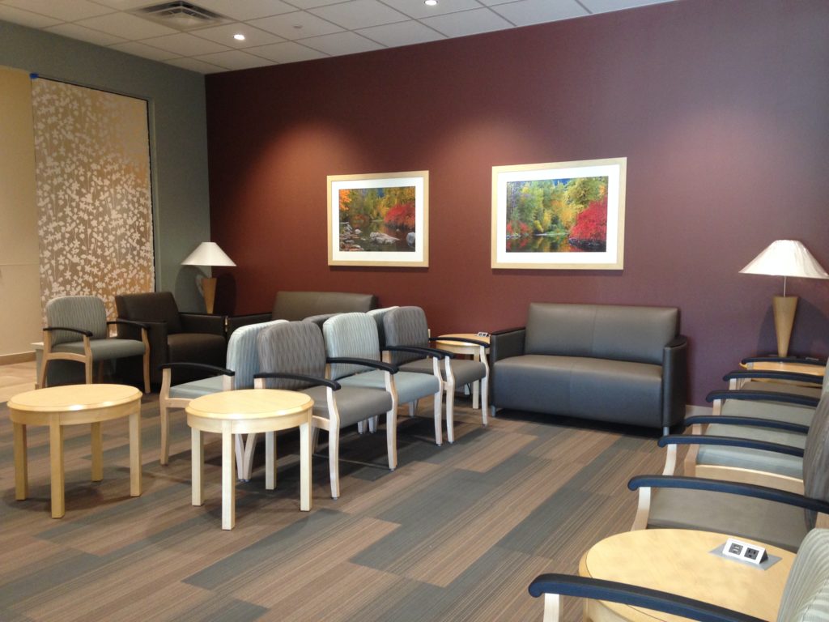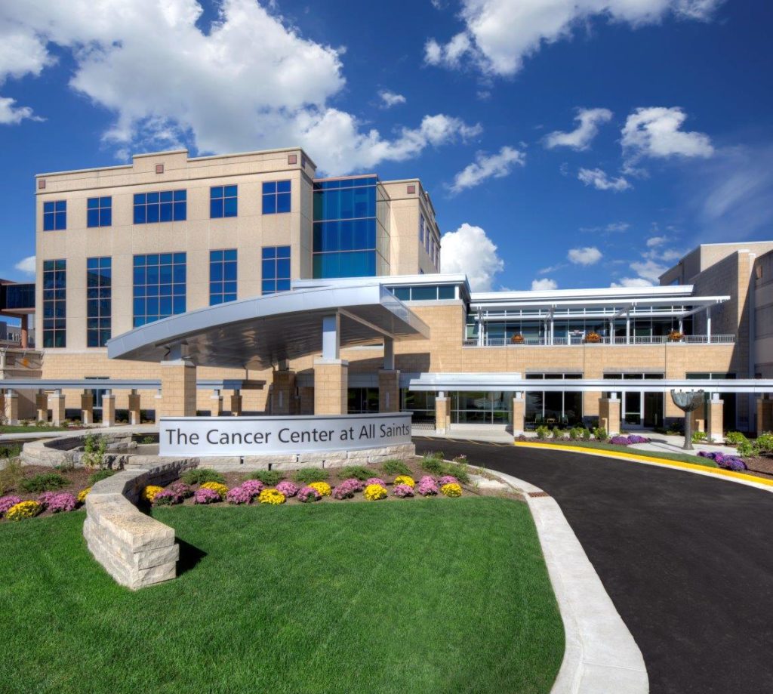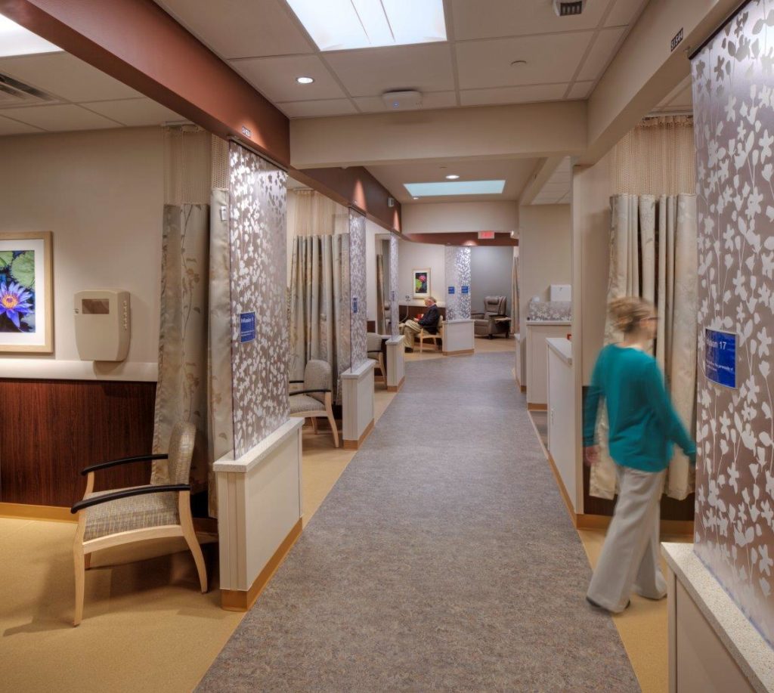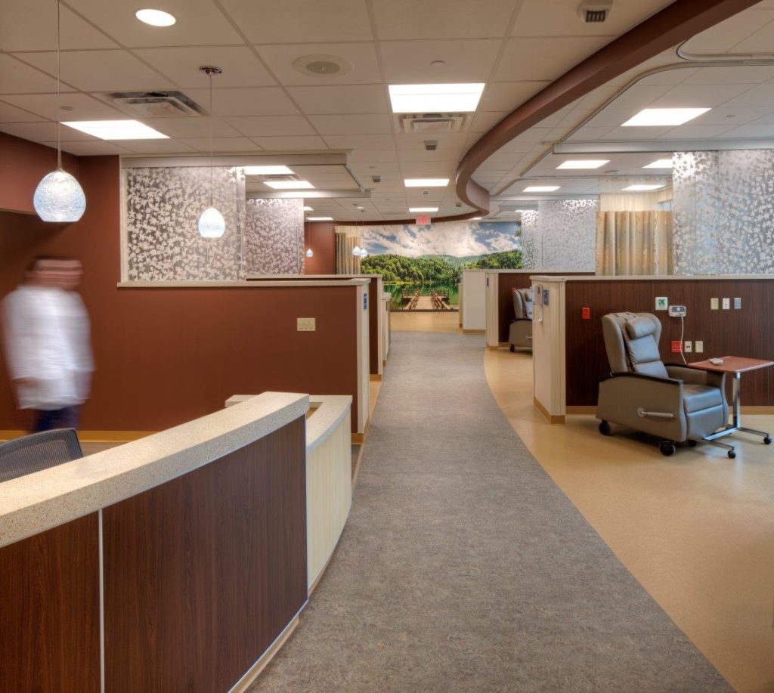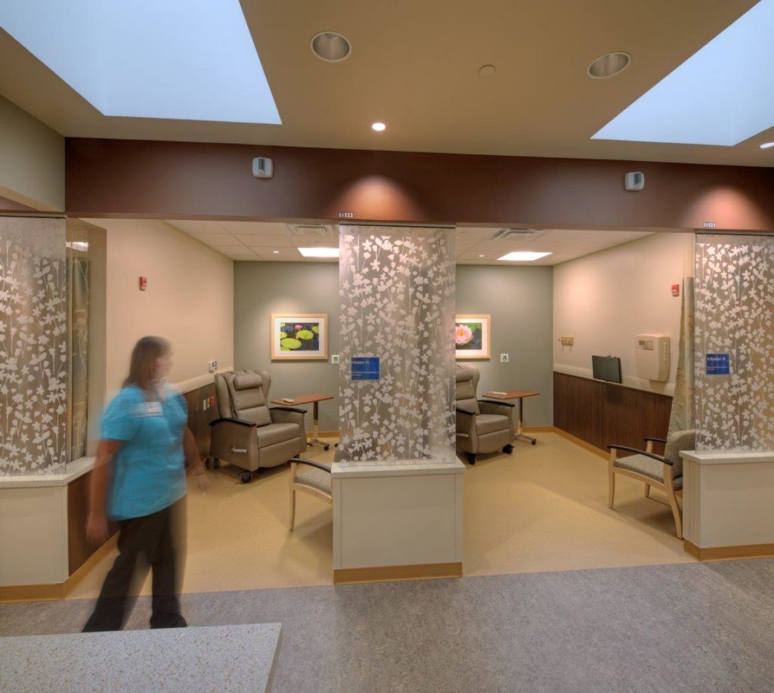Riley Construction more than doubled the size of the Ascension All Saints Hospital Cancer Center in Racine with this two-story expansion and renovation of the existing facility.
Patients now have access to private, semi-private and open chemotherapy and infusion treatment areas. There is added space for patient and family education, additional exam rooms and an outdoor “healing terrace.” Riley also built an addition to house a pharmacy and a blood-draw room.
The addition ties into the existing facility, where Riley performed a full buildout and renovation of the existing first and second floors of the Cancer Care Center. The exterior includes a drive-thru canopy, arcade, and water feature to welcome patients and visitors. The interior features conference and training support spaces for staff and renovated infusion and medical and radiation oncology suites for advanced patient care.


