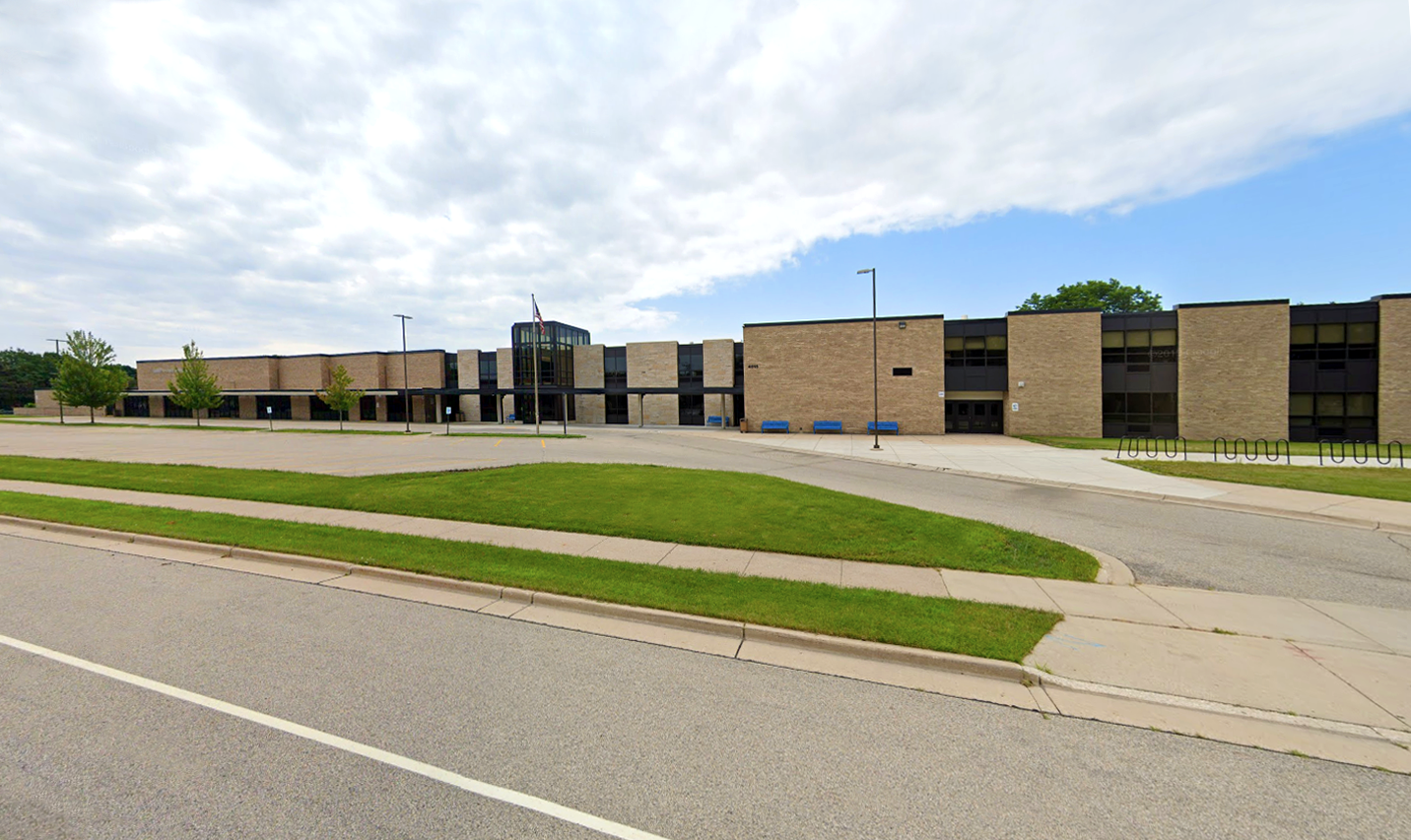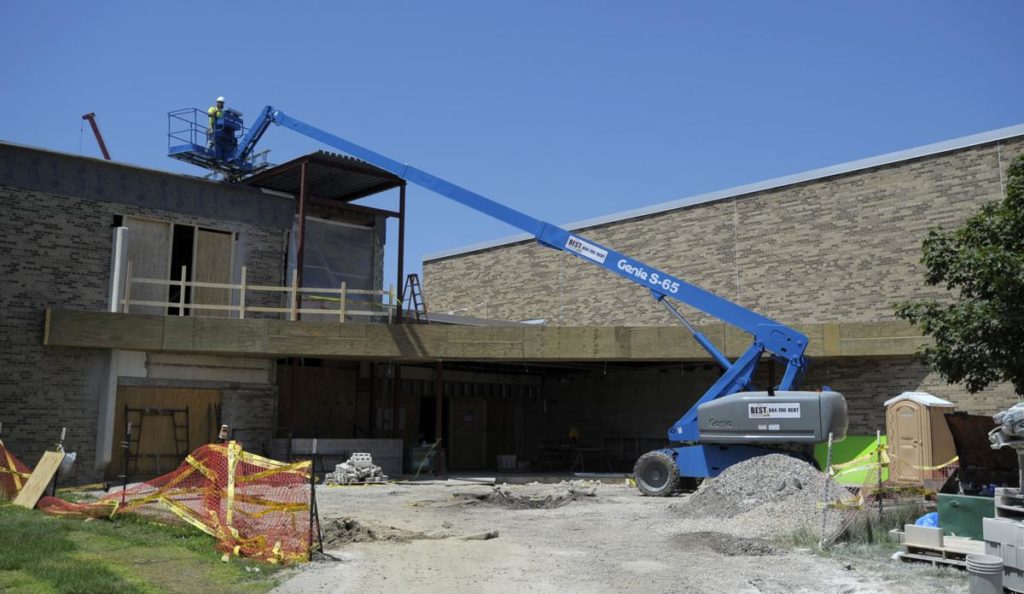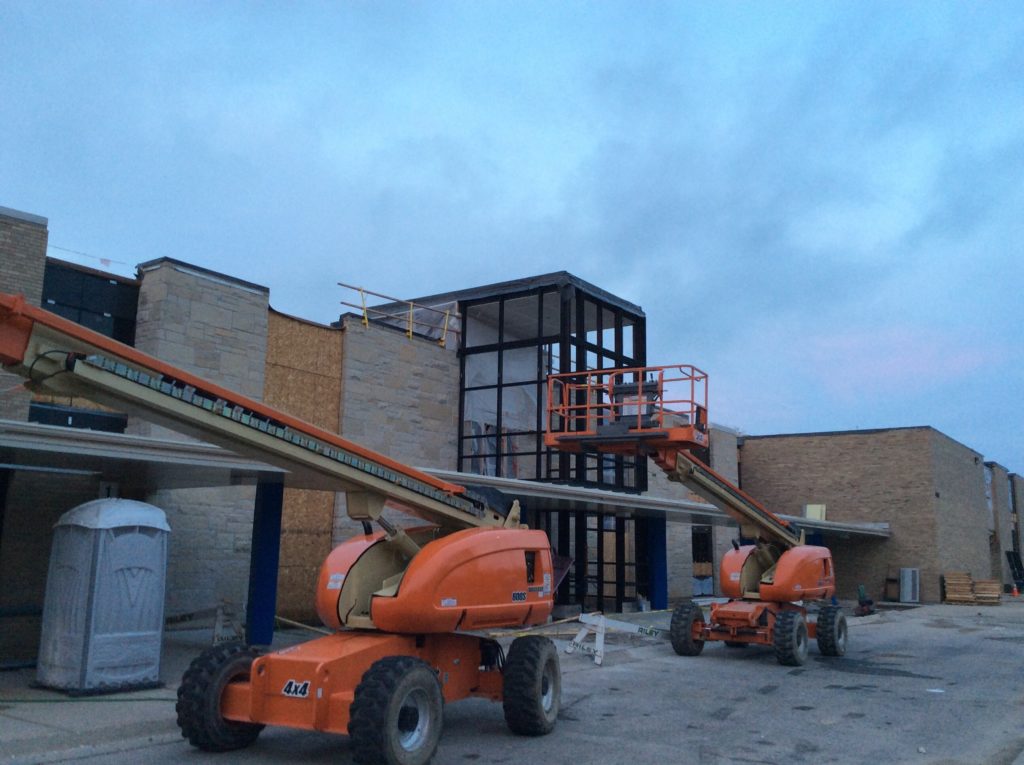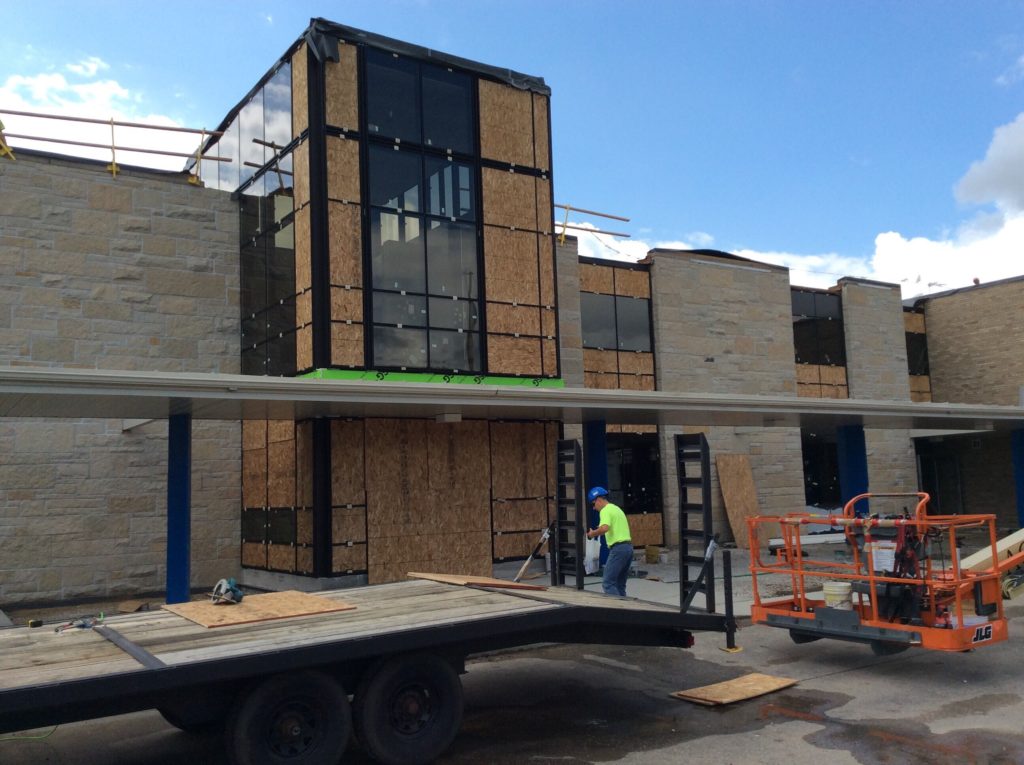Location
Kenosha, WI
Size
156,856 Sq. Ft
Owner
Kenosha Unified School District
Architect
Partners in Design Architects Inc
157,000 SF, Two-phase project involving replacement of exterior windows, floors, and ceilings in all classrooms, hallways, cafeteria, and auditorium. Work also included a main entry vestibule addition, addition to the existing cafeteria, roof replacement, new theater seating, and MEP trade packages for placement and upgrade of the HVAC systems.
The project was delivered on time and on budget.




