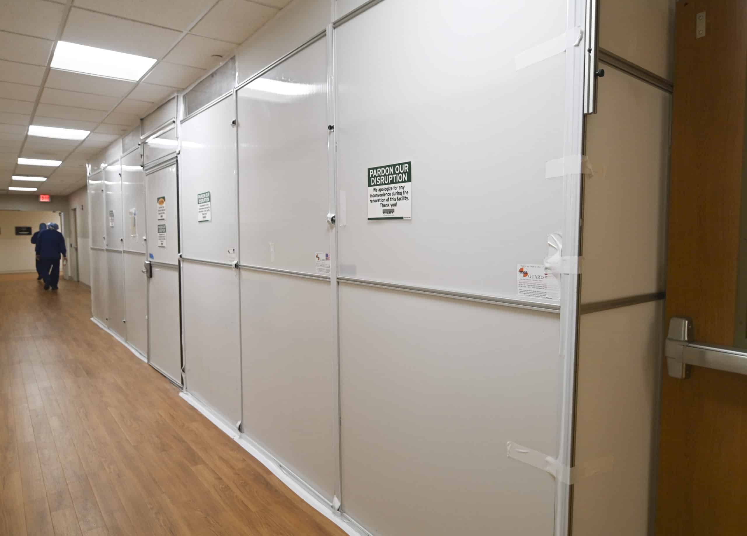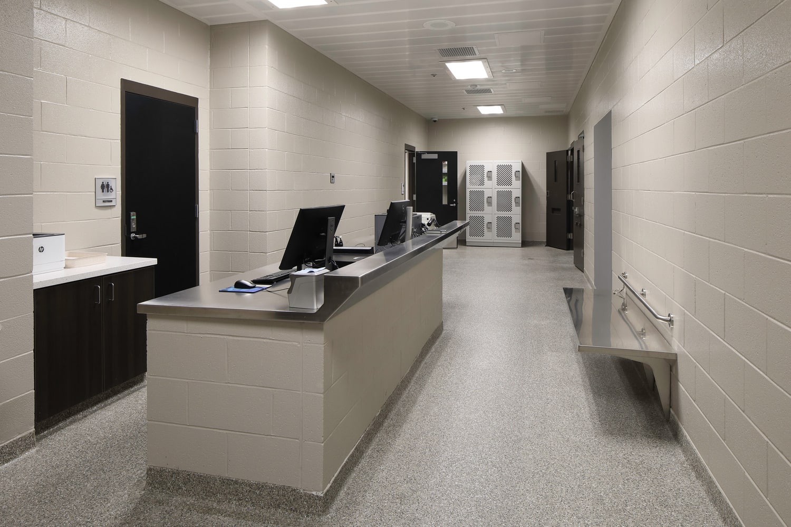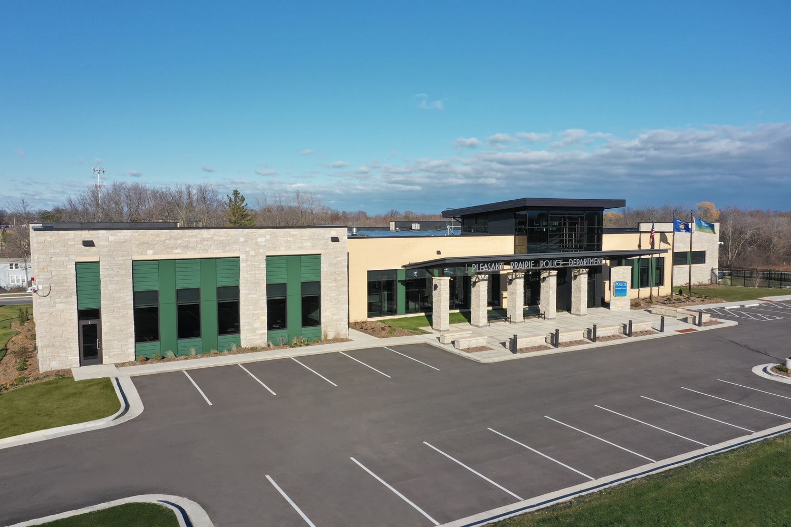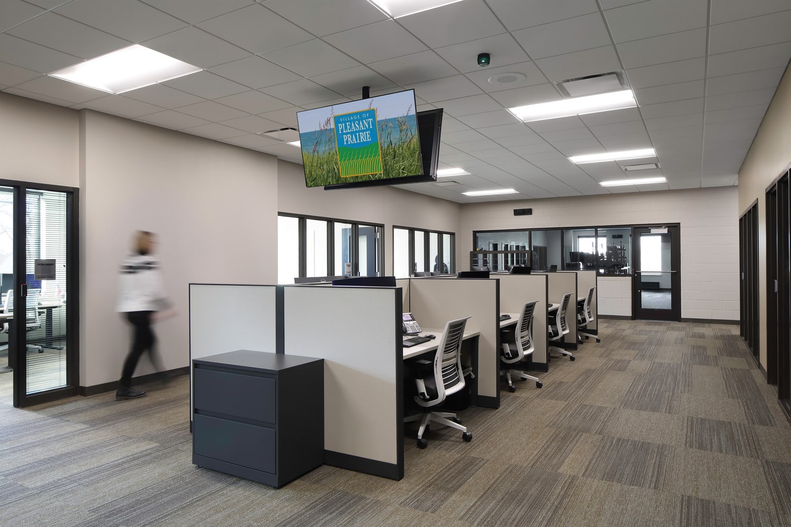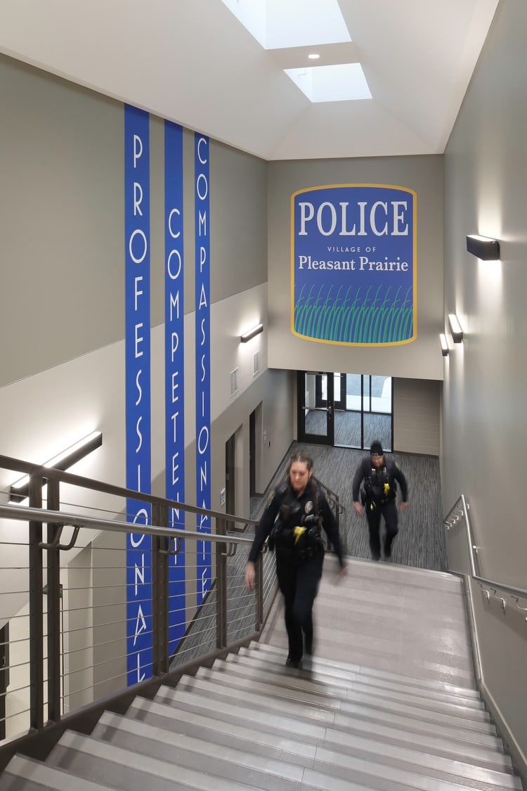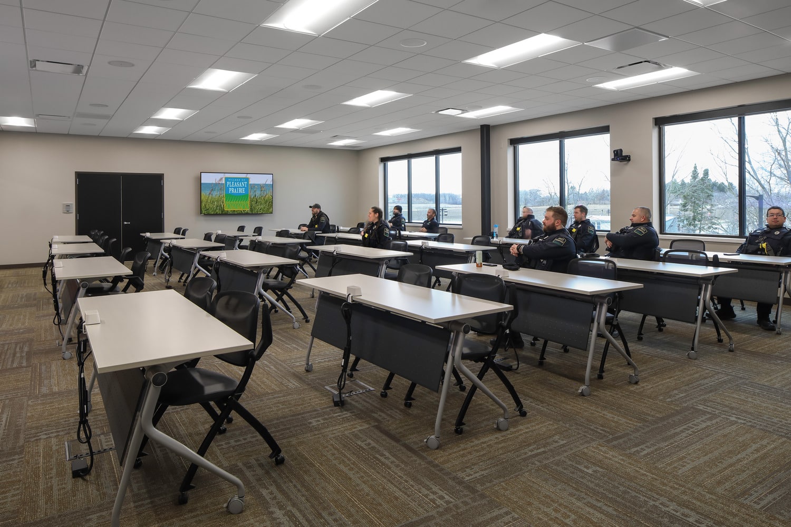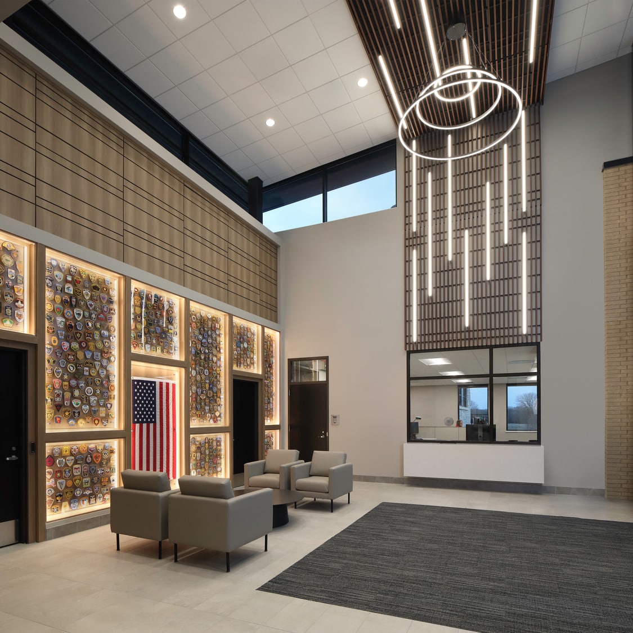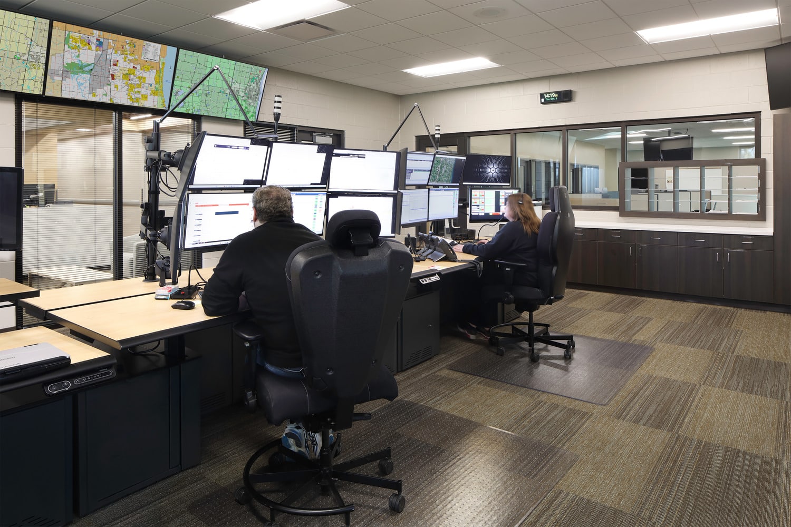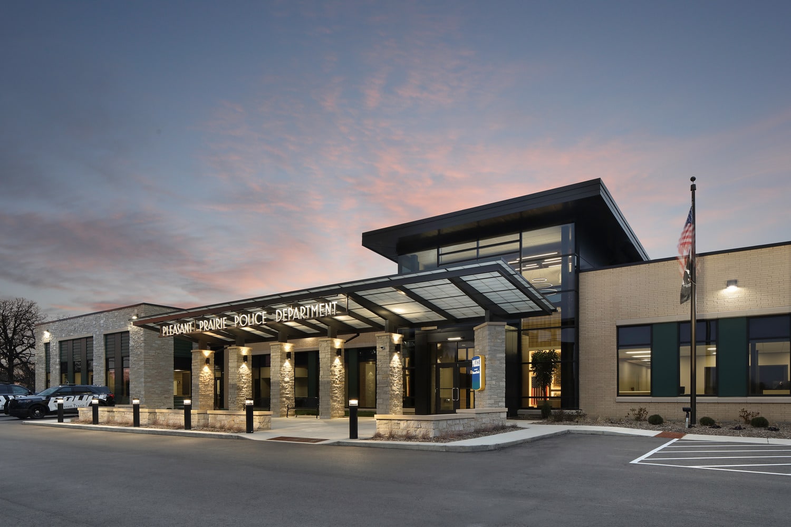Village of Pleasant Prairie Police Department
Type
Municipal
Size
57,036 SF
Architect
Plunkett Raysich Architects
Location
Village of Pleasant Prairie, WI
Having experienced steady growth over the past several years, The Village of Pleasant Prairie needed a new police station headquarters to meet the expanding needs of the community. The Village opted to replace the outdated facility, which lacked adequate space in critical areas, with a larger, state-of-the-art police headquarters designed to serve the community for years to come. Riley Construction was proud to partner with the Village of Pleasant Prairie to bring this much-needed improvement to life.
The new 57,036 SF police station provides additional space in key areas that the department was previously lacking including an expanded evidence intake, processing, and storage area that allows space for newer equipment. Additional features on the main level include interrogation rooms, conference rooms, a roll call room, a relaxation room, offices, a training room, dispatch, booking and holding, locker rooms, a kitchen, and mechanical rooms.
The lower level of the facility significantly increases indoor parking capacity, from six indoor spaces to 50, which accommodates the department’s entire fleet of vehicles and equipment. Additional features of the lower level include a vehicle impound area, two sallyports, an armory, a fitness room/DAAT room, a dedicated canine room, and expanded storage space.


