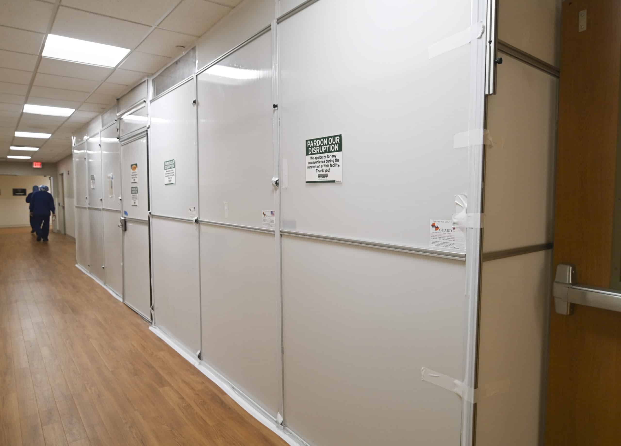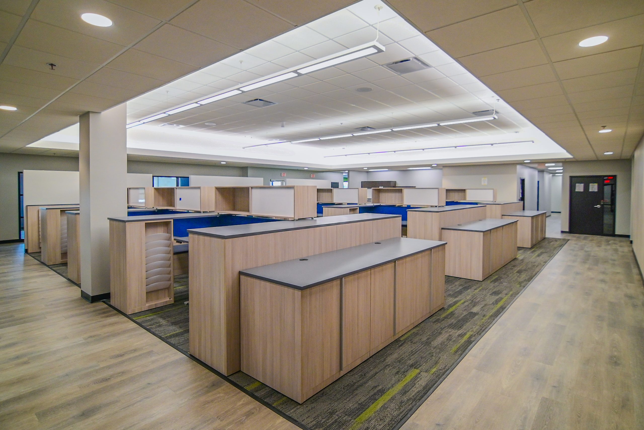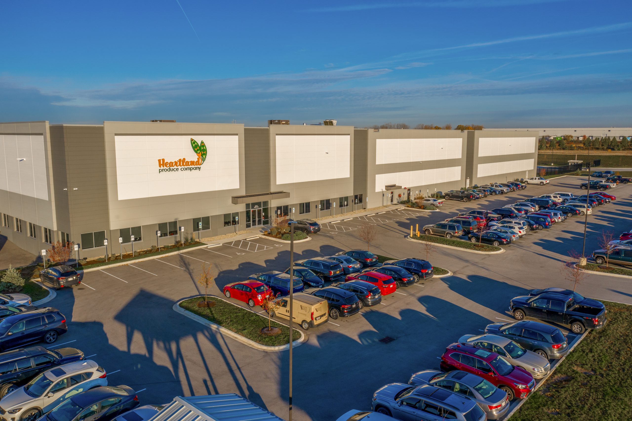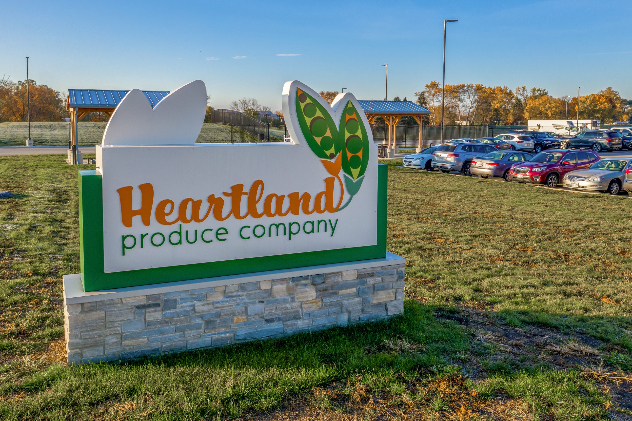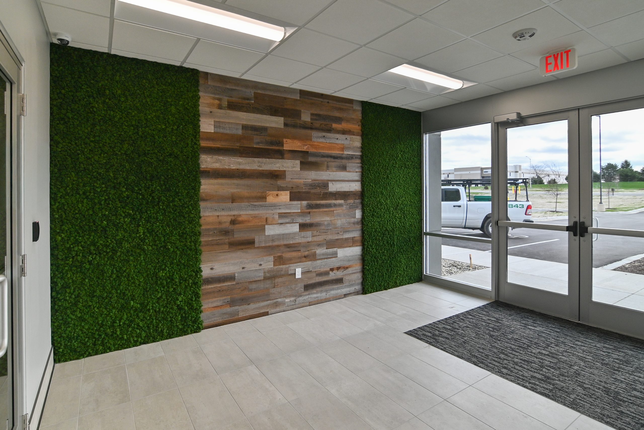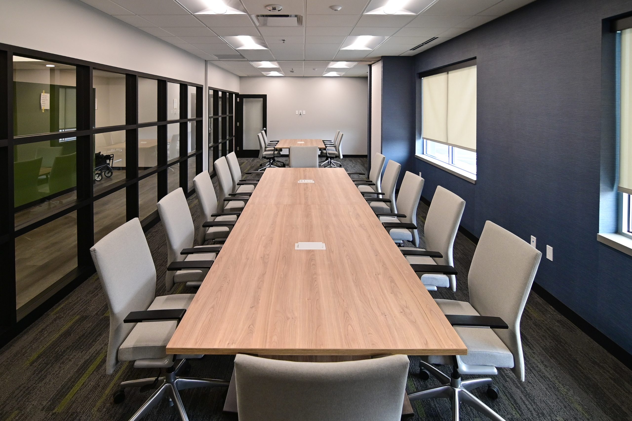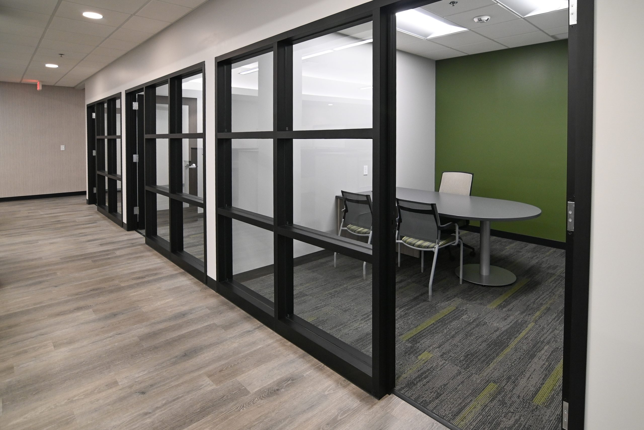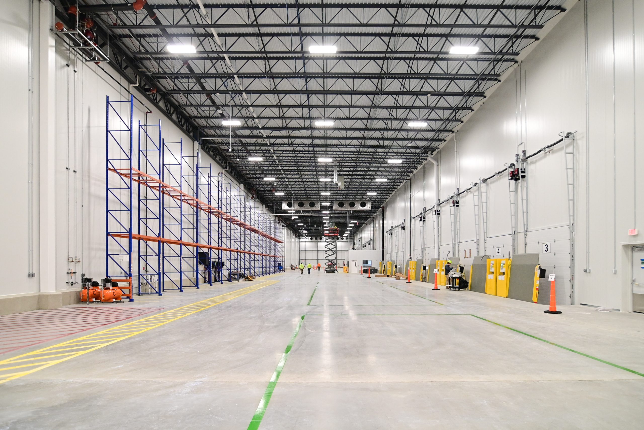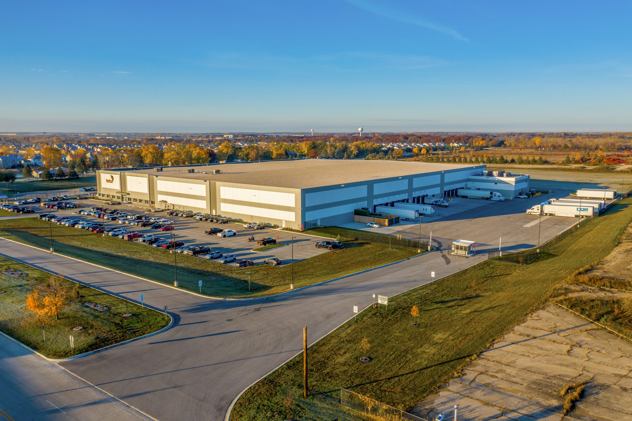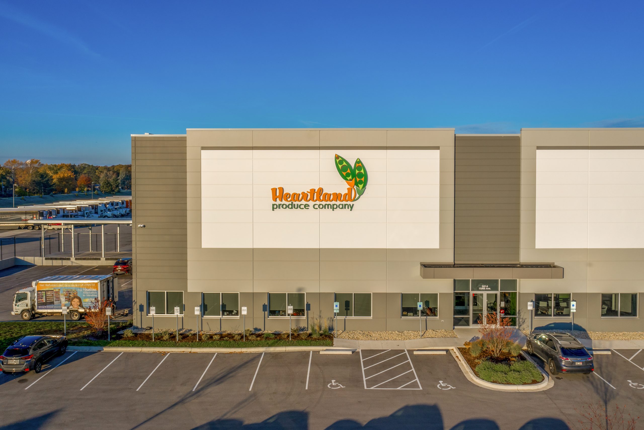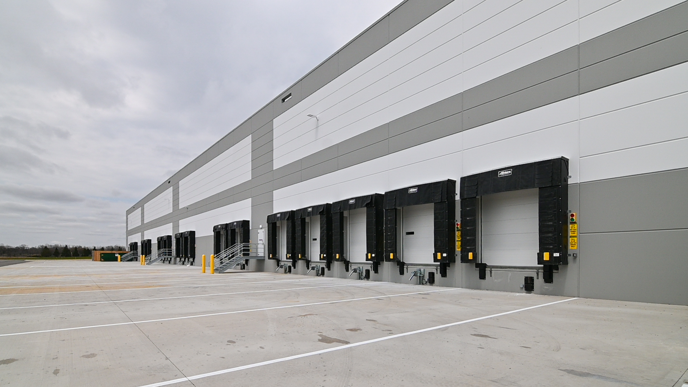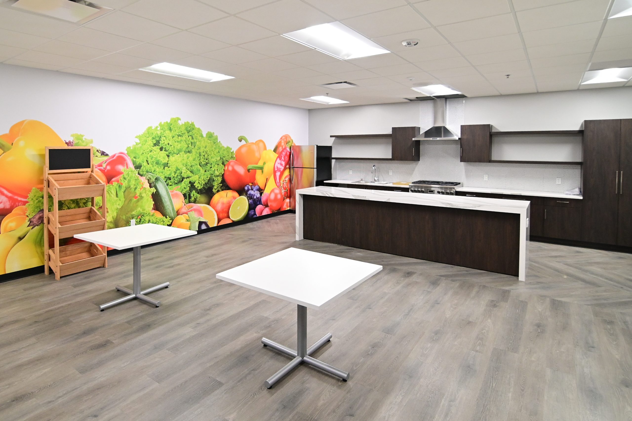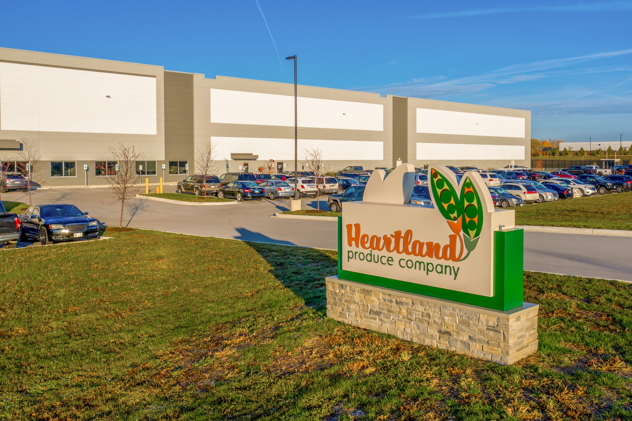Featured Project
Heartland Produce
Type
Food & Beverage
Size
220,000 SF
Architect
Harris Architects
Location
Kenosha, WI
Every project has a banana ripening room.
Every food and beverage construction project comes with its own unique set of needs, challenges, and priorities. Successful projects happen when people listen, communicate, and align on each of these. From budget and schedule stewardship to safety and supply chain to all the little things that add up to happy clients, workers, and a job well done, Riley delivers.
GOALS
An avocado ripening room was one of many requirements Heartland Produce specified for a new produce distribution facility. The ripening room was one of ten highly technical cooler rooms that sort and store produce in temperature-controlled environments.
Heartland also wanted a world class facility to showcase their business as an industry leader. A tight budget underlined their need to understand where to save and where to spend, to adapt quickly to design changes, and to make cost-related decisions fast. A firm move-out date dictated the importance of speed.
SOLUTIONS
Riley earned the project by promising, demonstrating, and delivering collaboration. From the beginning, the two companies worked in lockstep, Riley the building experts, Heartland the produce experts.
Riley also worked hand in hand with the architects to assure we were building in the most cost effective way possible. Weekly check-in meetings kept everyone aligned and informed about how every aspect could affect the bottom line, with a cloud-based cost control log as the shared single source of truth.
RESULTS
“Call me when it’s done.” First we build trust. Riley delivered the 220,000 square foot facility including 15,000 square feet of office space for Heartland’s rapidly growing business and workforce on time and on budget.


