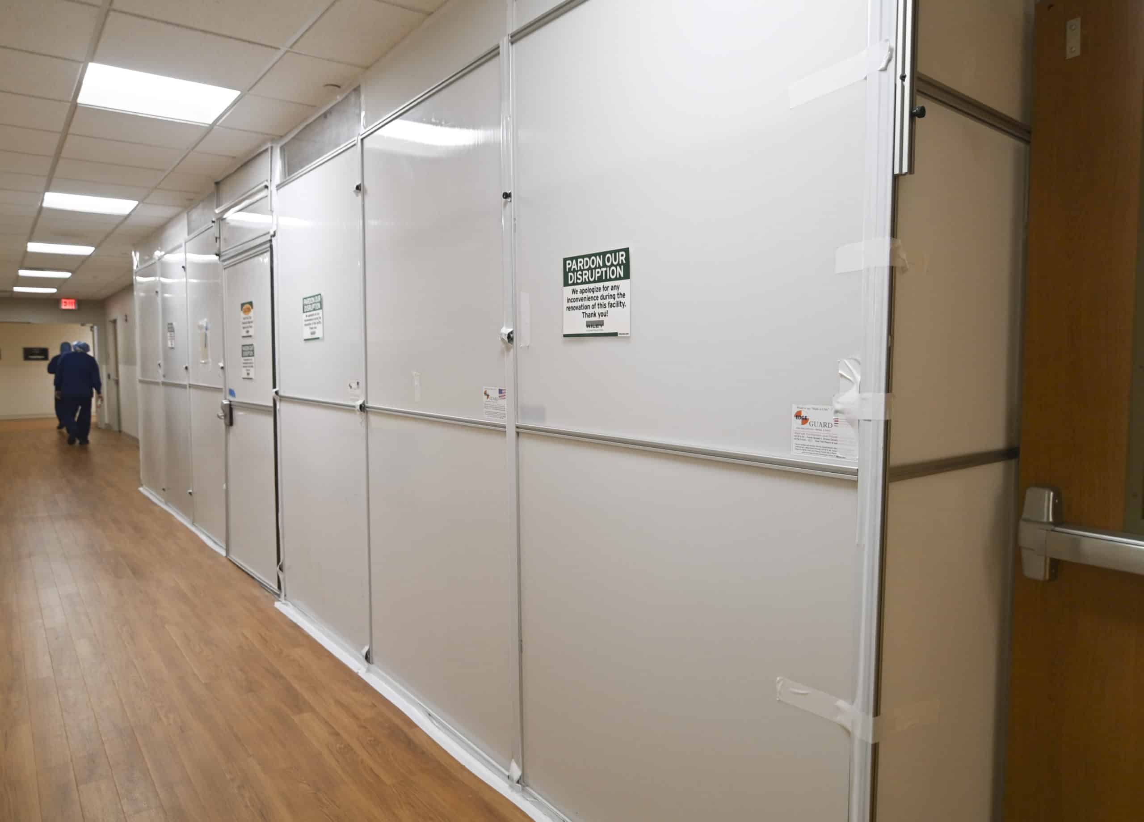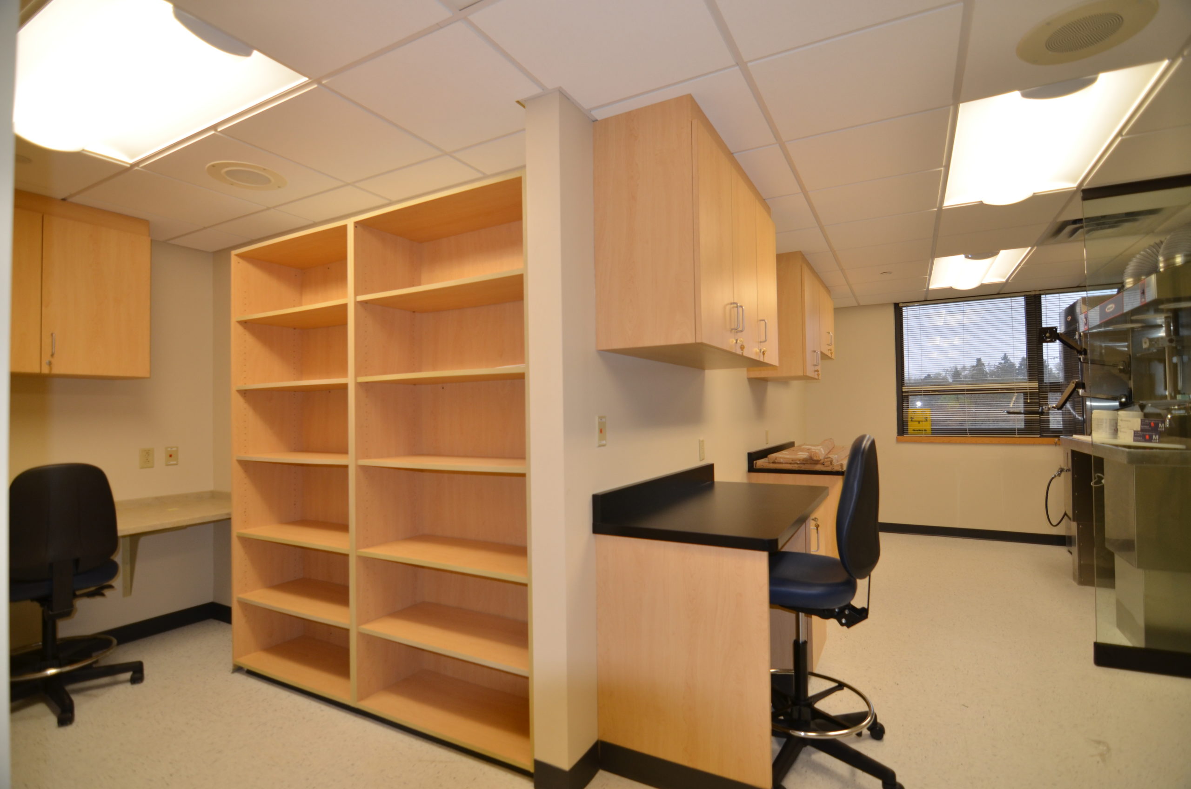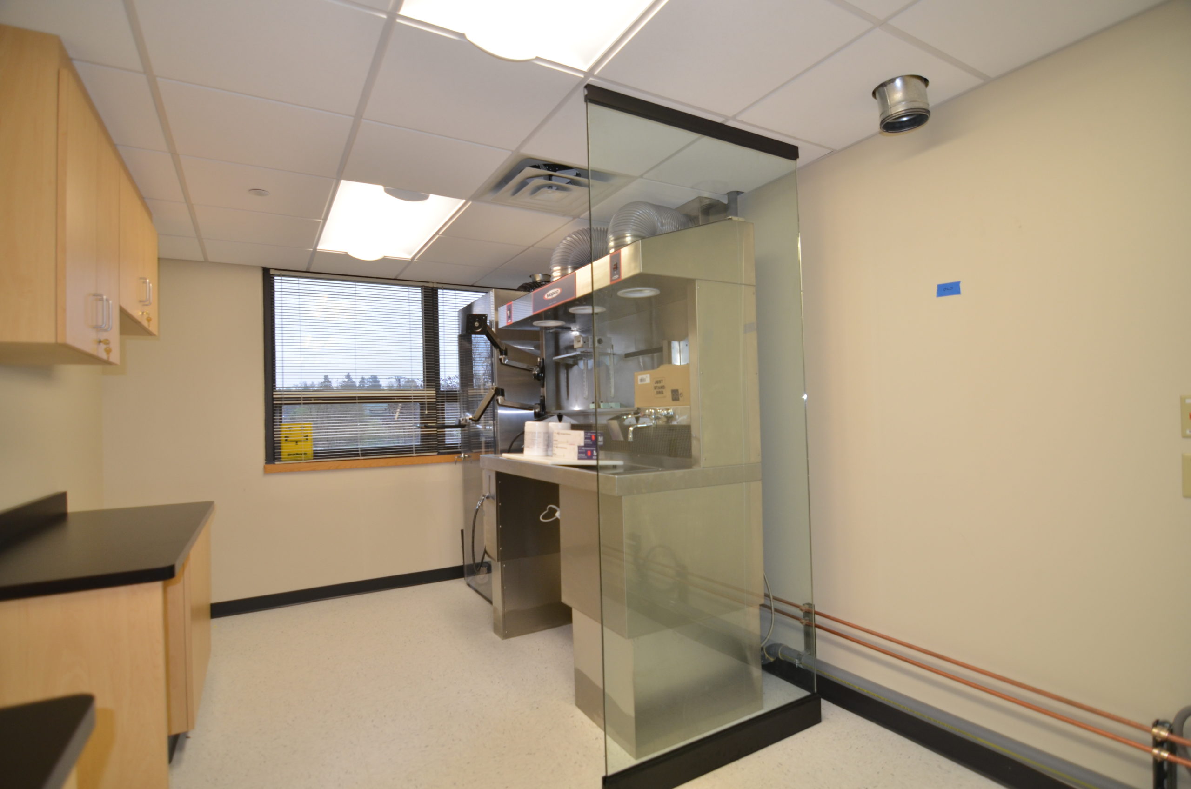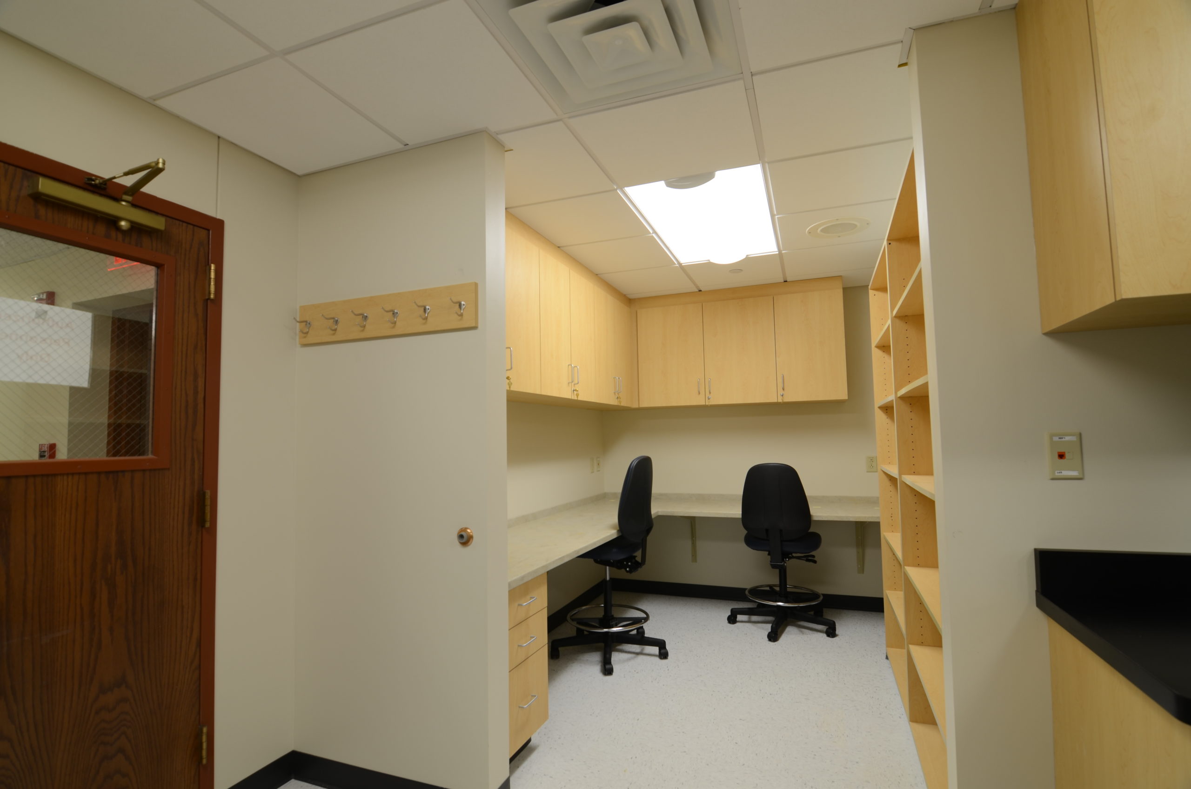Cancer Treatment Centers of America™ Lab Renovation
Type
Healthcare
Size
2,940 SF
Architect
Dewberry Architects, Inc.
Location
Zion, IL
Six-phase renovation of the Lab Department. Work involved renovating office and storage space directly adjoining the lab and some construction within the open lab area. Scope of work included preparation of space for new laboratory equipment; MEP upgrades to serve the new layouts (including a new air handling unit); and millwork and finishes upgrades.
Project challenges include implementation of strict infection control measures and maintaining egress around construction to fit the CTCA’s life safety plan. Riley maintained constant communication and coordination with the lab professionals to deliver the job safely and successfully.





