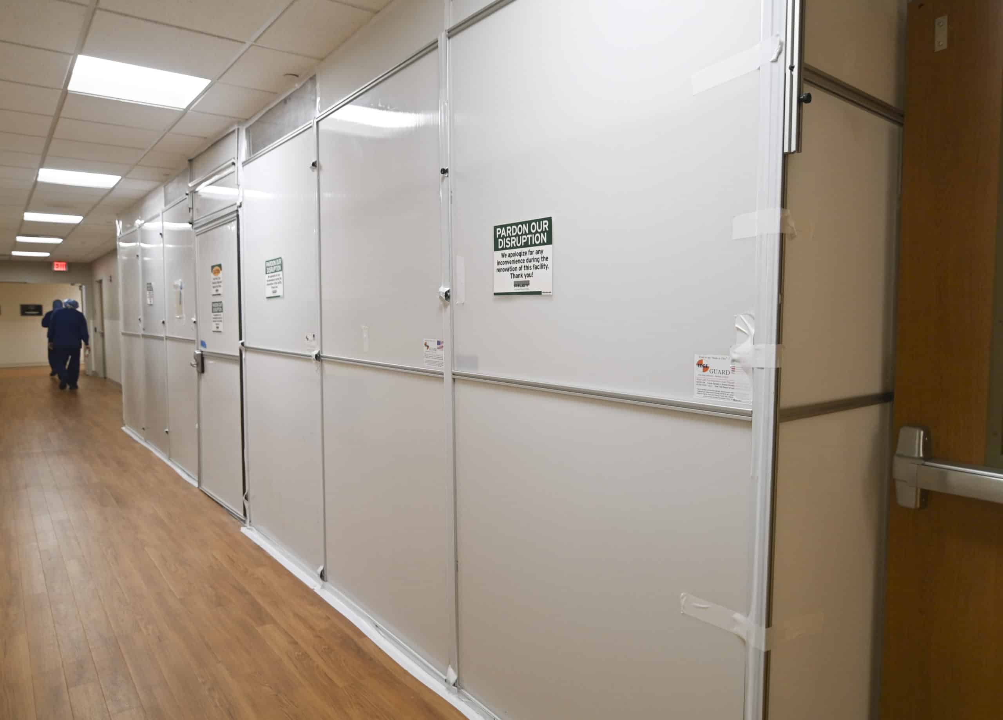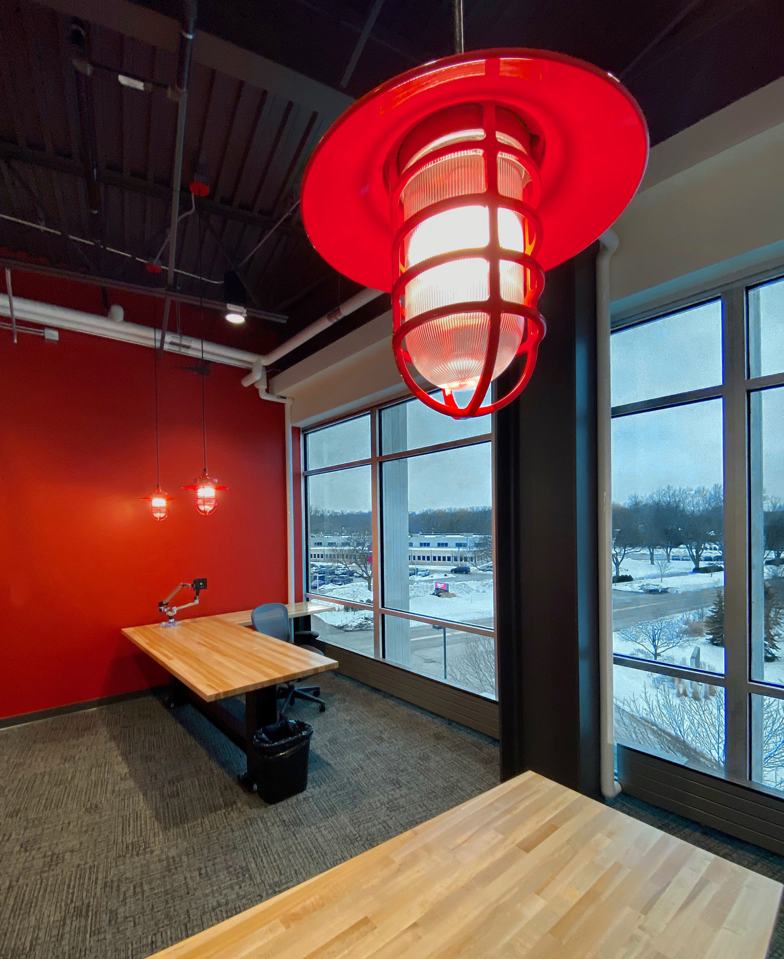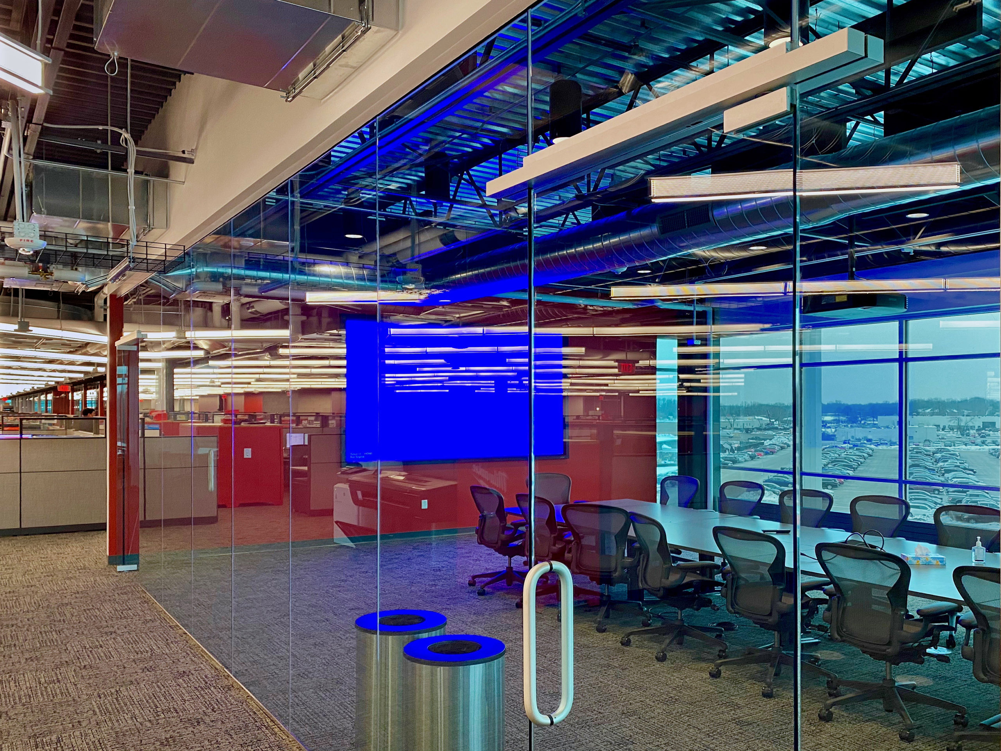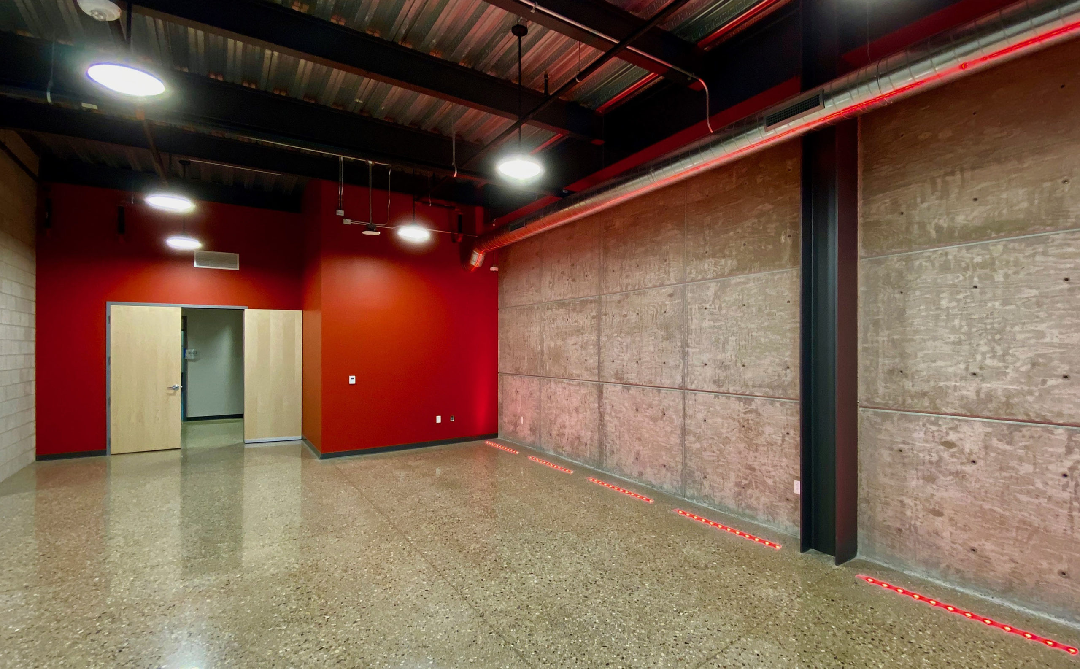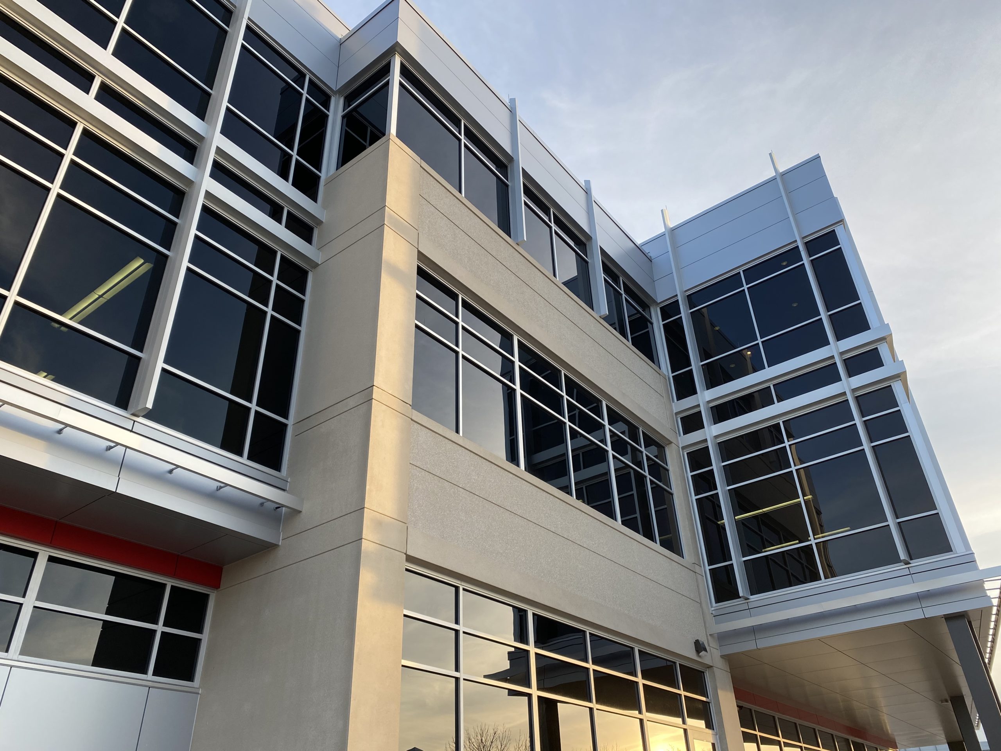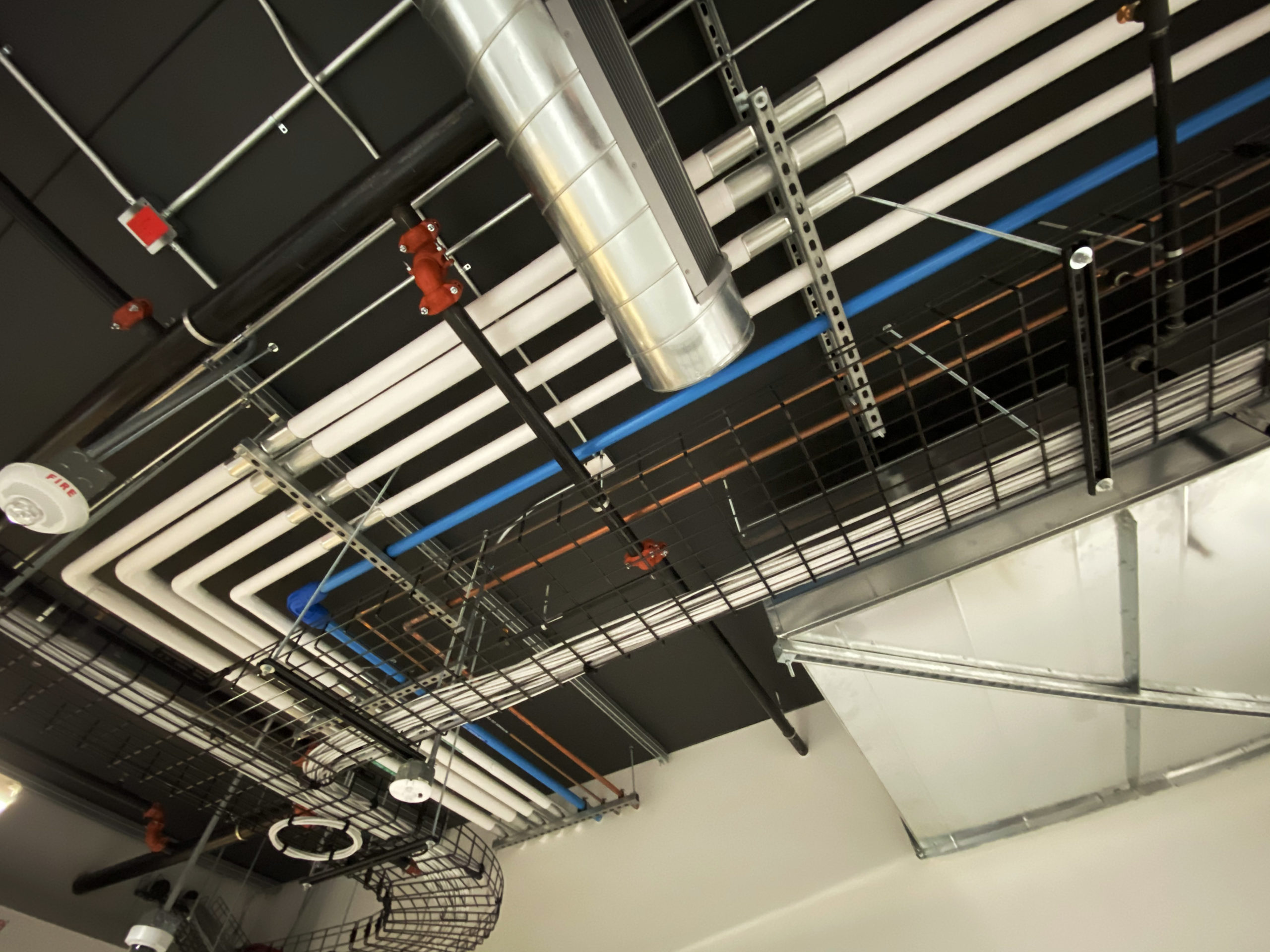Featured Project
Milwaukee Tool Headquarters Expansion
Type
Commercial
Size
116,000 SF
Architect
Stephen Perry Smith Architects
Location
Brookfield, WI
Building a competitive advantage.
“Riley’s BIM modeling is exceptional. Your team doesn’t just show me things. Riley brings plans for the problems identified.”
Getting and staying ahead in today’s marketplace means moving faster than your competitors in every way, including construction. With decades of experience serving and leading in the commercial construction market, Riley knows how to anticipate needs, provide information for swift decision making, and deliver a world class facility.
GOALS
Milwaukee Tool needed to add space to its headquarters with a specific requirement: a mix of laboratory space and office space in the same building.
SOLUTIONS
Building mixed use spaces is a challenge that fit Riley’s skill set and experience. We began by working closely with the architect to determine the optimal design and best way to build.
Communication and iteration were keys to success. When our clients asked to modify a floor after the building had been erected, we quickly showed them the costs and schedule impacts so they could make informed decisions. When noise and vibrations emitted by the first two floors were detected, Riley installed a unique isolated drywall soundproof ceiling to overcome the challenge.
RESULTS
The project positioned Milwaukee Tool for success and continued growth. Awarded a 2019 Daily Reporter Top Project, it also strengthened the rewarding relationship between Milwaukee Tool and Riley, and has led to multiple projects together since.


