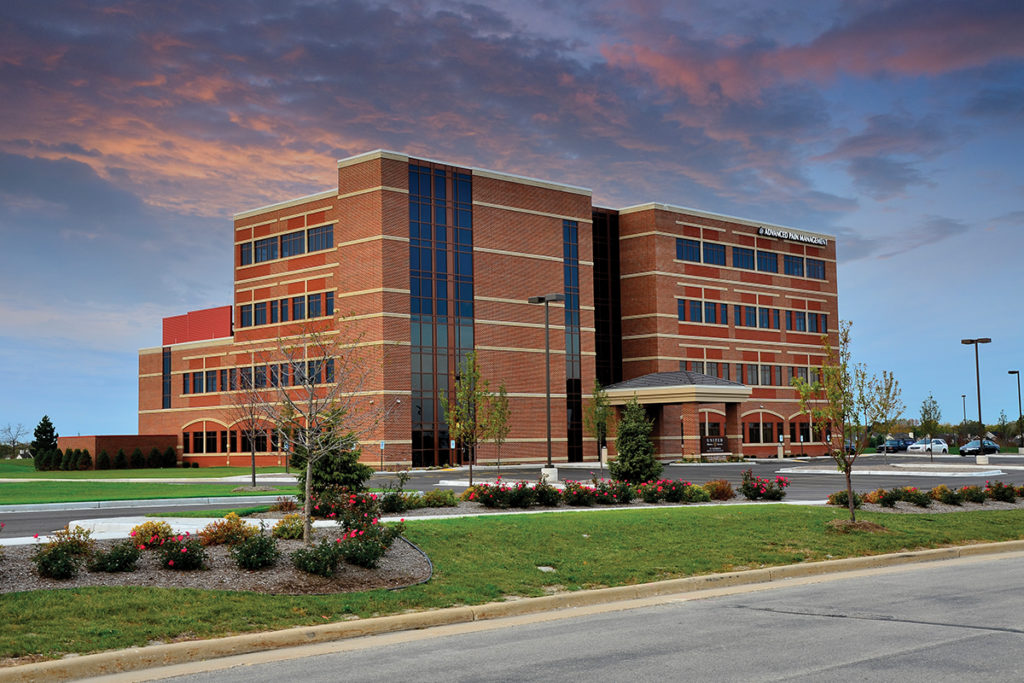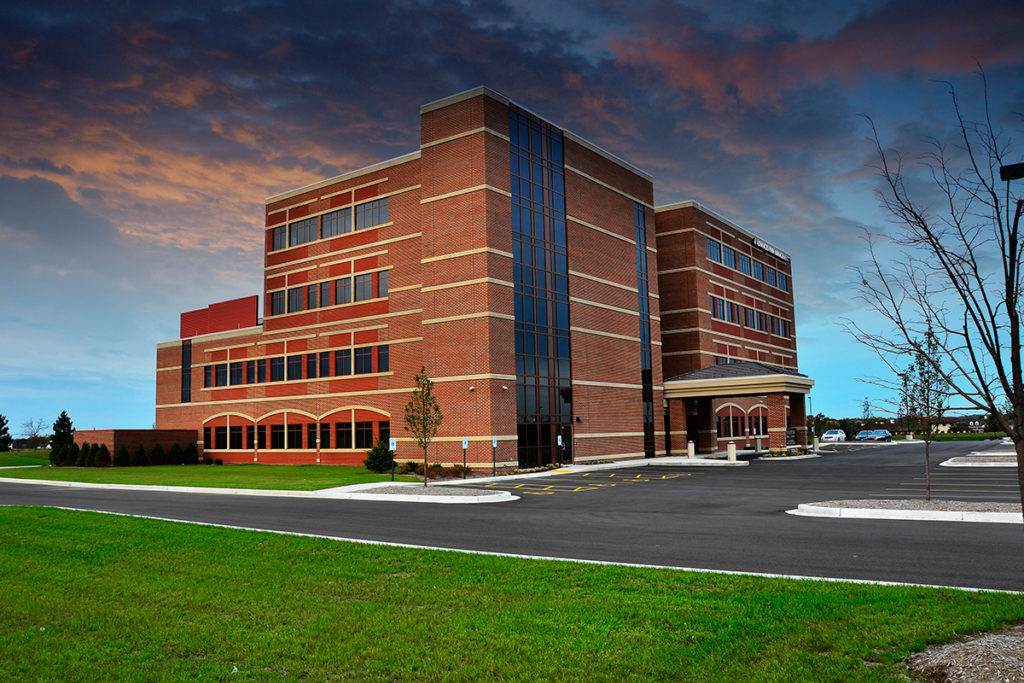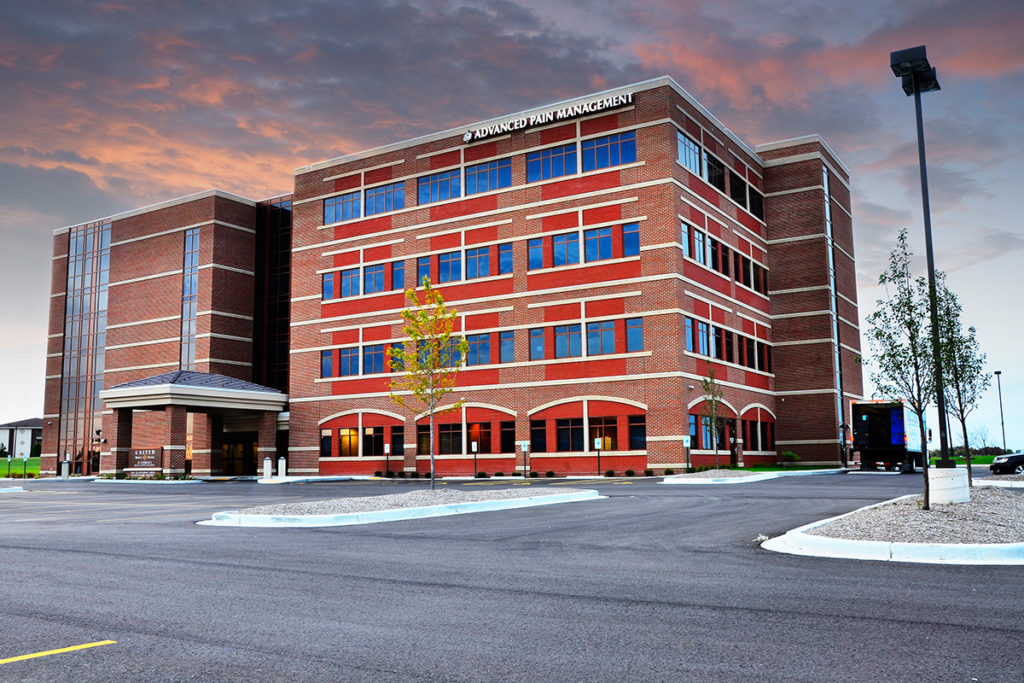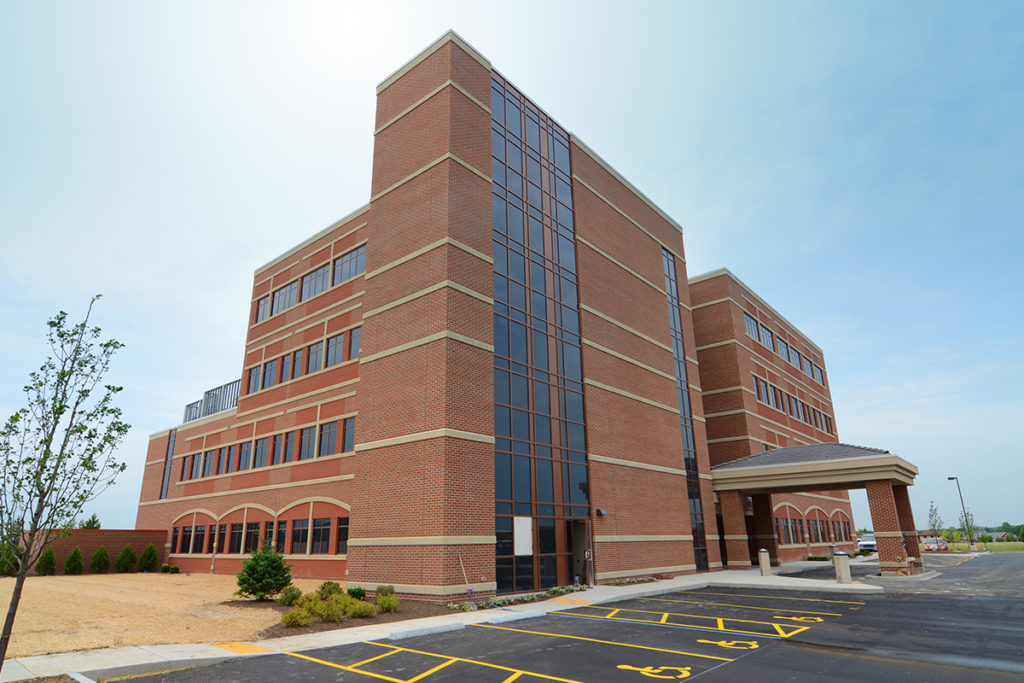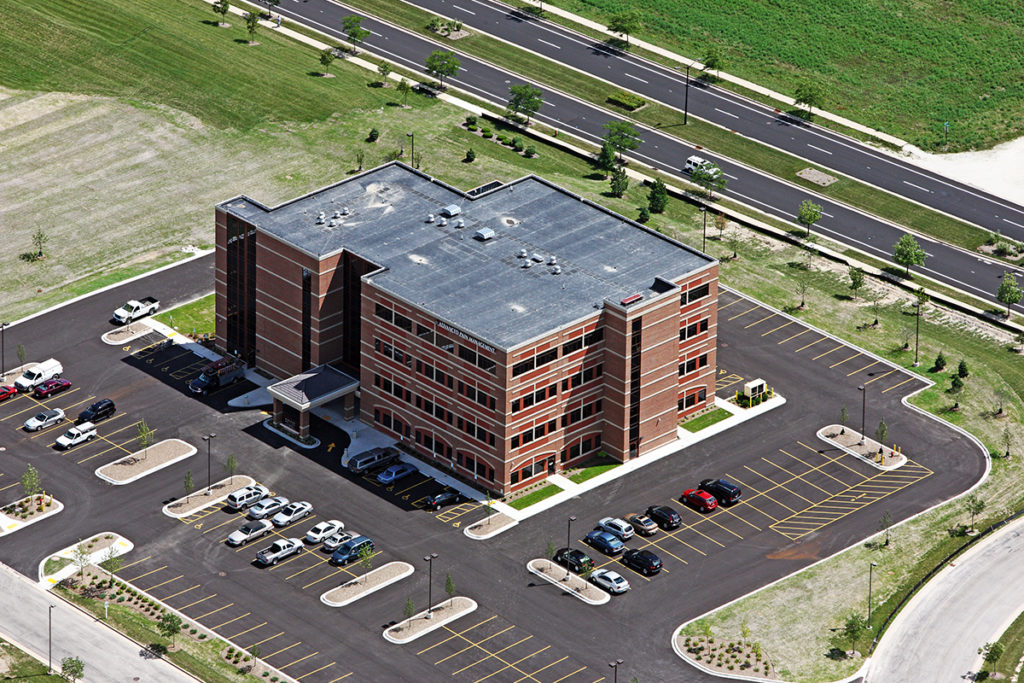Location
Pleasant Prairie, WI
Size
62,000 Sq. Ft
Owner
Froedtert South, Inc.
Architect
Eppstein Uhen Architects
Riley Construction provided construction management services for the four-story, 62,000 SF Medical Office Building on the Pleasant Prairie Hospital campus.
The facility features 10,000 SF of ambulatory care space for the national pain care center Advanced Pain Management to lease on the first floor with another 4,000 SF used for outpatient rehabilitation services and the remaining 2,000 SF for common area. The second floor’s approximately 16,000 SF is designated for physicians office space.
The remaining floors includes 16,000 SF of space for each floor reserved for future development of physician offices and common areas.


